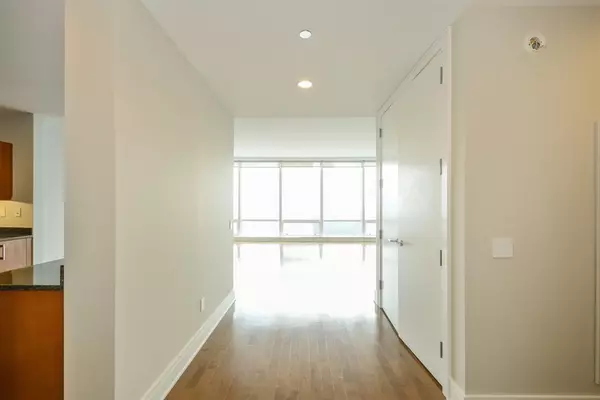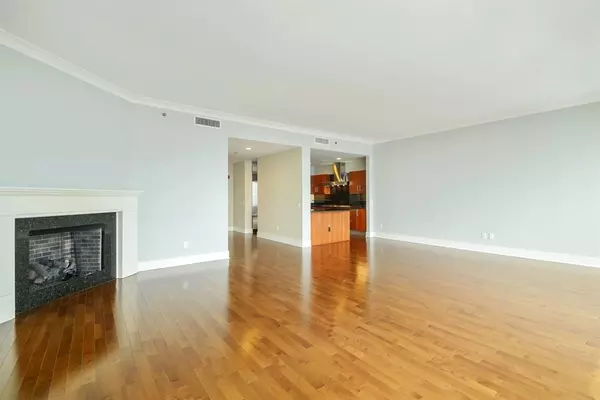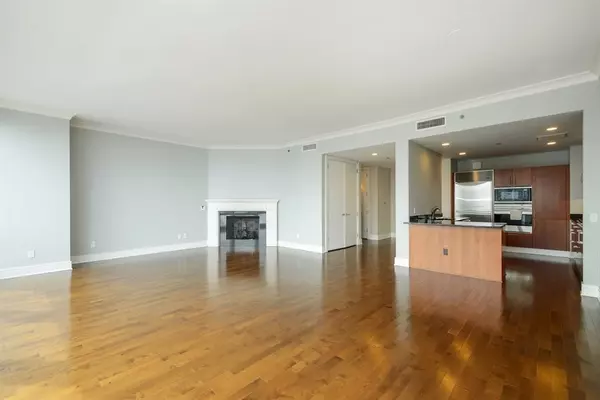$1,265,000
$1,350,000
6.3%For more information regarding the value of a property, please contact us for a free consultation.
2 Beds
2.5 Baths
2,146 SqFt
SOLD DATE : 04/11/2022
Key Details
Sold Price $1,265,000
Property Type Condo
Sub Type Condo,High Rise (7+ Stories)
Listing Status Sold
Purchase Type For Sale
Square Footage 2,146 sqft
Price per Sqft $589
Subdivision Trump Tower Chicago
MLS Listing ID 11146601
Sold Date 04/11/22
Bedrooms 2
Full Baths 2
Half Baths 1
HOA Fees $2,231/mo
Year Built 2008
Annual Tax Amount $34,309
Tax Year 2020
Lot Dimensions PER SURVEY
Property Description
Enjoy breathtaking panoramic views of Lake Michigan, the Chicago River, city skyline, Millennium Park and beyond from every room of this 2146sf Trump Tower 2BR/2.1BA condominium. One of only nine condos in this building's preferred southeast tier offers over-sized living/dining room combo, floor-to-ceiling windows, super high ceilings, fireplace, hardwood floors throughout, exquisitely outfitted with commercial kitchen incl Snaidero cabinetry, SubZero, Wolf & Miele appliances, limestone, slate, marble Kohler spa baths. Tremendous amount of kitchen cabinet storage and storage in unit. Beautiful master suite has two walk-in closets and a stunning ensuite bath with dual vanities and separate shower. Generously sized second bedroom also ensuite with full bath. Finest amenities including state of the art health club, pool and spa, access to Trump hotel services, room service, full concierge in an absolutely unbeatable location. TWO DEEDED PARKING SPACES INCLUDED IN PRICE!
Location
State IL
County Cook
Rooms
Basement None
Interior
Interior Features Hardwood Floors, Laundry Hook-Up in Unit, Storage
Heating Electric, Forced Air, Zoned
Cooling Central Air
Fireplaces Number 1
Fireplaces Type Gas Log, Gas Starter
Fireplace Y
Appliance Range, Microwave, Dishwasher, High End Refrigerator, Washer, Dryer, Disposal, Stainless Steel Appliance(s)
Exterior
Parking Features Attached
Garage Spaces 2.0
Community Features Bike Room/Bike Trails, Door Person, Elevator(s), Exercise Room, Storage, Health Club, On Site Manager/Engineer, Party Room, Sundeck, Indoor Pool, Receiving Room, Restaurant, Sauna, Service Elevator(s), Steam Room, Valet/Cleaner, Spa/Hot Tub
View Y/N true
Building
Lot Description Corner Lot, Landscaped, River Front, Water View
Sewer Public Sewer
Water Lake Michigan
New Construction false
Schools
Elementary Schools Ogden Elementary
Middle Schools Ogden Elementary
High Schools Wells Community Academy Senior H
School District 299, 299, 299
Others
Pets Allowed Cats OK, Dogs OK, Number Limit
HOA Fee Include Air Conditioning, Water, Gas, Insurance, Security, Doorman, TV/Cable, Exercise Facilities, Pool, Exterior Maintenance, Lawn Care, Scavenger, Snow Removal, Other
Ownership Condo
Special Listing Condition None
Read Less Info
Want to know what your home might be worth? Contact us for a FREE valuation!

Our team is ready to help you sell your home for the highest possible price ASAP
© 2024 Listings courtesy of MRED as distributed by MLS GRID. All Rights Reserved.
Bought with Chezi Rafaeli • Coldwell Banker Realty
GET MORE INFORMATION

Agent | License ID: 475197907






