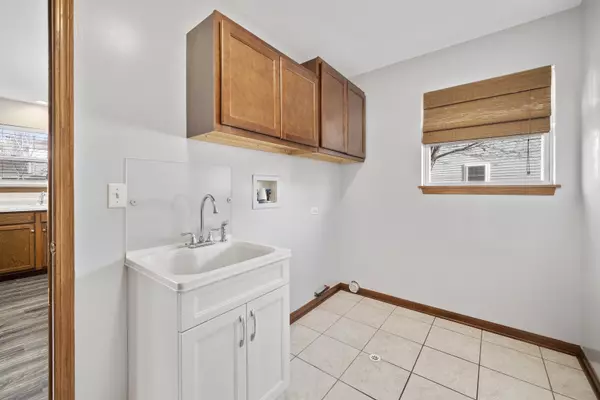$407,500
$400,000
1.9%For more information regarding the value of a property, please contact us for a free consultation.
4 Beds
3.5 Baths
2,579 SqFt
SOLD DATE : 04/08/2022
Key Details
Sold Price $407,500
Property Type Single Family Home
Sub Type Detached Single
Listing Status Sold
Purchase Type For Sale
Square Footage 2,579 sqft
Price per Sqft $158
Subdivision Haley Meadows
MLS Listing ID 11343818
Sold Date 04/08/22
Style Traditional,Colonial,Contemporary
Bedrooms 4
Full Baths 3
Half Baths 1
Year Built 2001
Annual Tax Amount $7,832
Tax Year 2020
Lot Dimensions 123X70X134X70
Property Description
***MULTIPLE OFFERS RECEIVED**** HIGHEST & BEST OFFERS DUE SUNDAY MARCH 20, ***8 PM **** DECISION MARCH 21!*****HERE IT IS! The one you have been waiting for! 4 Bedrooms, 3.5 bath home with a full finished basement! Large corner lot with new privacy fence. Enjoy the evenings on your front porch, or BBQ in the backyard on the oversized deck (35 x 16) great room sizes are found throughout this home! Freshly painted, new wood laminate flooring! Wonderful picture windows bring in the natural light! Relax in the great room with the wood burning/gas start fireplace. Entertaining is easy! In the large kitchen with maple cabinets or the full basement! The formal dining room is great for dinners, or you could easily convert it to an office! The Owner's suite is oversized with a private bath. Double vanity sink, Jacuzzi tub and separate shower! All rooms are substantially larger than the normal. There is a princess suite with a bonus room, and access to a full bath! All rooms offer overhead lighting, and ample storage in closets. Full finished basement with upgraded vinyl flooring, electric wall sconces and bar area. Wired for surround sound and so much more! Oh there is a full bath too! No associations in a great area! Haley Meadows Subdivision has been a long time sought after area. Many semi-custom homes from various builders! This builder is Tomco, only 3 models like this in the area! Roof 3 yrs, Furnace, A/C & HWH, Radon mitigation is in process of setting up. Home will be mitigated prior to closing. Don't wait, this home won't last. Bring your own decorating ideas to make it your own!
Location
State IL
County Will
Community Curbs, Sidewalks, Street Lights, Street Paved
Rooms
Basement Full
Interior
Interior Features Wood Laminate Floors, First Floor Laundry, Open Floorplan, Separate Dining Room, Vaulted/Cathedral Ceilings
Heating Natural Gas, Forced Air
Cooling Central Air
Fireplaces Number 1
Fireplaces Type Wood Burning, Gas Starter
Fireplace Y
Appliance Microwave, Dishwasher
Laundry Gas Dryer Hookup, In Unit
Exterior
Exterior Feature Deck, Porch, Storms/Screens
Garage Attached
Garage Spaces 2.5
Waterfront false
View Y/N true
Roof Type Asphalt
Building
Story 2 Stories
Foundation Concrete Perimeter
Sewer Public Sewer
Water Public
New Construction false
Schools
Elementary Schools Beverly Skoff Elementary School
Middle Schools John J Lukancic Middle School
High Schools Romeoville High School
School District 365U, 365U, 365U
Others
HOA Fee Include None
Ownership Fee Simple
Special Listing Condition None
Read Less Info
Want to know what your home might be worth? Contact us for a FREE valuation!

Our team is ready to help you sell your home for the highest possible price ASAP
© 2024 Listings courtesy of MRED as distributed by MLS GRID. All Rights Reserved.
Bought with Desmond Fairchild • @properties Christie's International Real Estate
GET MORE INFORMATION

Agent | License ID: 475197907






