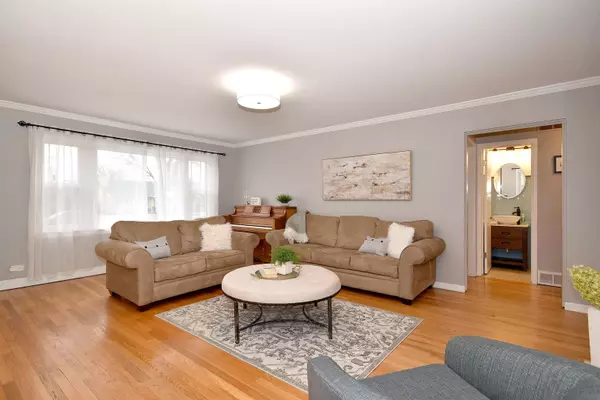$560,000
$539,000
3.9%For more information regarding the value of a property, please contact us for a free consultation.
3 Beds
2.5 Baths
1,614 SqFt
SOLD DATE : 04/08/2022
Key Details
Sold Price $560,000
Property Type Single Family Home
Sub Type Detached Single
Listing Status Sold
Purchase Type For Sale
Square Footage 1,614 sqft
Price per Sqft $346
Subdivision Crescent Park
MLS Listing ID 11338433
Sold Date 04/08/22
Style Ranch
Bedrooms 3
Full Baths 2
Half Baths 1
Year Built 1954
Annual Tax Amount $9,544
Tax Year 2020
Lot Size 8,855 Sqft
Lot Dimensions 60 X 138 X 67 X 144
Property Description
Adorable & updated Crescent Park ranch in great condition and fabulous location. Awesome floor plan with Kitchen opening to Sun Room facing south, super bright rooms. Hardwood floors, gorgeous marble faced gas log fireplace and crown molding in living room. . Stunning new kitchen has herringbone tile floor, Shaker style cabinetry, newer SS appliances, farmhouse sink, and marble countertops. 3 good sized bedrooms plus 1 & 1/2 updated baths on first floor, closets are professionally organized; basement has full bath w/custom walk-in marble tile & glass block shower w/body spray feature; 2nd fireplace in finished basement; HUGE 2 car tandem garage fits 2 Full Size SUV's plus has tons of extra storage space. Windows are all newer. Wired for backup gas generator (included). Copper plumbing, updated electrical, exterior painted in 2016 and new exterior siding (2018). Newer roof (April 2021) on both home and garage, newer brick paver patio (2018). Back windows in Sun Room replaced (2019). Invisible fence & security system. Just move in and enjoy! Edison and Sandburg schools are walking distance...bus to York High School. Charming and move-in condition! Will not last long!
Location
State IL
County Du Page
Rooms
Basement Full
Interior
Interior Features Hardwood Floors, First Floor Bedroom, First Floor Full Bath
Heating Natural Gas, Forced Air
Cooling Central Air
Fireplaces Number 2
Fireplaces Type Gas Log
Fireplace Y
Appliance Range, Microwave, Dishwasher, Refrigerator, Washer, Dryer, Stainless Steel Appliance(s)
Exterior
Exterior Feature Patio
Garage Detached
Garage Spaces 2.0
Waterfront false
View Y/N true
Roof Type Asphalt
Building
Lot Description Irregular Lot, Electric Fence
Story 1 Story
Foundation Concrete Perimeter
Sewer Public Sewer
Water Lake Michigan, Public
New Construction false
Schools
Elementary Schools Edison Elementary School
Middle Schools Sandburg Middle School
High Schools York Community High School
School District 205, 205, 205
Others
HOA Fee Include None
Ownership Fee Simple
Special Listing Condition None
Read Less Info
Want to know what your home might be worth? Contact us for a FREE valuation!

Our team is ready to help you sell your home for the highest possible price ASAP
© 2024 Listings courtesy of MRED as distributed by MLS GRID. All Rights Reserved.
Bought with Susan Nagel • L.W. Reedy Real Estate
GET MORE INFORMATION

Agent | License ID: 475197907






