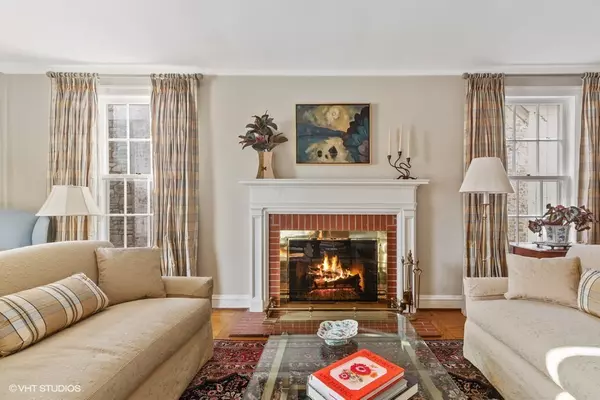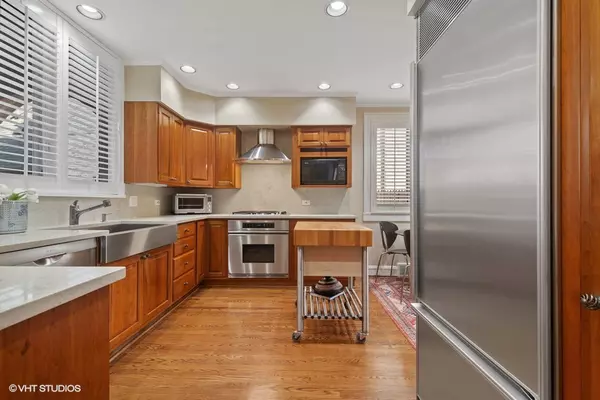$1,080,000
$1,035,000
4.3%For more information regarding the value of a property, please contact us for a free consultation.
4 Beds
3.5 Baths
2,857 SqFt
SOLD DATE : 04/01/2022
Key Details
Sold Price $1,080,000
Property Type Single Family Home
Sub Type Detached Single
Listing Status Sold
Purchase Type For Sale
Square Footage 2,857 sqft
Price per Sqft $378
Subdivision Kenilworth Gardens
MLS Listing ID 11309513
Sold Date 04/01/22
Style Traditional
Bedrooms 4
Full Baths 3
Half Baths 1
Year Built 1937
Annual Tax Amount $15,513
Tax Year 2020
Lot Size 8,751 Sqft
Lot Dimensions 50 X174.75
Property Description
This handsome, traditional brick home on Chestnut Avenue, the best street in Kenilworth Gardens, can be yours! The attentive owner has created a warm, inviting, livable, high quality home that provides a delightful lifestyle. The classic center entry floor plan features arched doorways to the Living Room on the left and the Dining Room on the right. The living room features a wood burning fireplace and two walls of bookcases and both rooms have long, wide windows that flood the rooms with southern light. French doors in the living room open to the newer Family Room addition with a second fireplace, a wide wall of cherry cabinets, bookcases, and a built-in desk. A dedicated game table corner includes a wet bar and small refrigerator. the Kitchen functions beautifully with cherry cabinets, stainless steel appliances, Caesarstone counters, and a separate breakfast area. Private quarters upstairs include a Primary suite with private bath and walk-in closet, and two family bedrooms that share a hall bath. Surprising third floor space offers a charming bedroom with crescent shaped windows and a private bath. A generous sitting room makes the third floor a prime suite for guests, teens, or a nanny. The lower level has a finished Recreation Room with built-in shelves. A second large, unfinished space affords ample storage, laundry area, and work space. Additional features include a powder room, newer two car insulated garage, brick patio, power generator, security system, and professional landscape implementation by Chalet. All of this on Chestnut Avenue where the lots are 175 feet deep with a wide setback from the street and large back yards. Watch the children walk to school and enjoy the friendly neighborhood gatherings. Walk to the train station and take advantage of the pools, beaches, boating, golf, and all that Wilmette has to offer.
Location
State IL
County Cook
Community Curbs, Sidewalks, Street Paved
Rooms
Basement Full
Interior
Interior Features Bar-Wet, Hardwood Floors, Bookcases, Center Hall Plan, Some Carpeting
Heating Natural Gas
Cooling Central Air
Fireplaces Number 2
Fireplaces Type Wood Burning, Gas Log, Masonry
Fireplace Y
Appliance Range, Microwave, Dishwasher, High End Refrigerator, Bar Fridge, Washer, Dryer, Disposal, Range Hood, Range Hood
Exterior
Exterior Feature Patio, Brick Paver Patio, Storms/Screens
Parking Features Detached
Garage Spaces 2.0
View Y/N true
Roof Type Asphalt
Building
Lot Description Landscaped
Story 3 Stories
Foundation Concrete Perimeter
Sewer Public Sewer
Water Lake Michigan
New Construction false
Schools
Elementary Schools Harper Elementary School
Middle Schools Wilmette Junior High School
School District 39, 39, 203
Others
HOA Fee Include None
Ownership Fee Simple
Special Listing Condition None
Read Less Info
Want to know what your home might be worth? Contact us for a FREE valuation!

Our team is ready to help you sell your home for the highest possible price ASAP
© 2024 Listings courtesy of MRED as distributed by MLS GRID. All Rights Reserved.
Bought with Catherine King • Compass
GET MORE INFORMATION

Agent | License ID: 475197907






