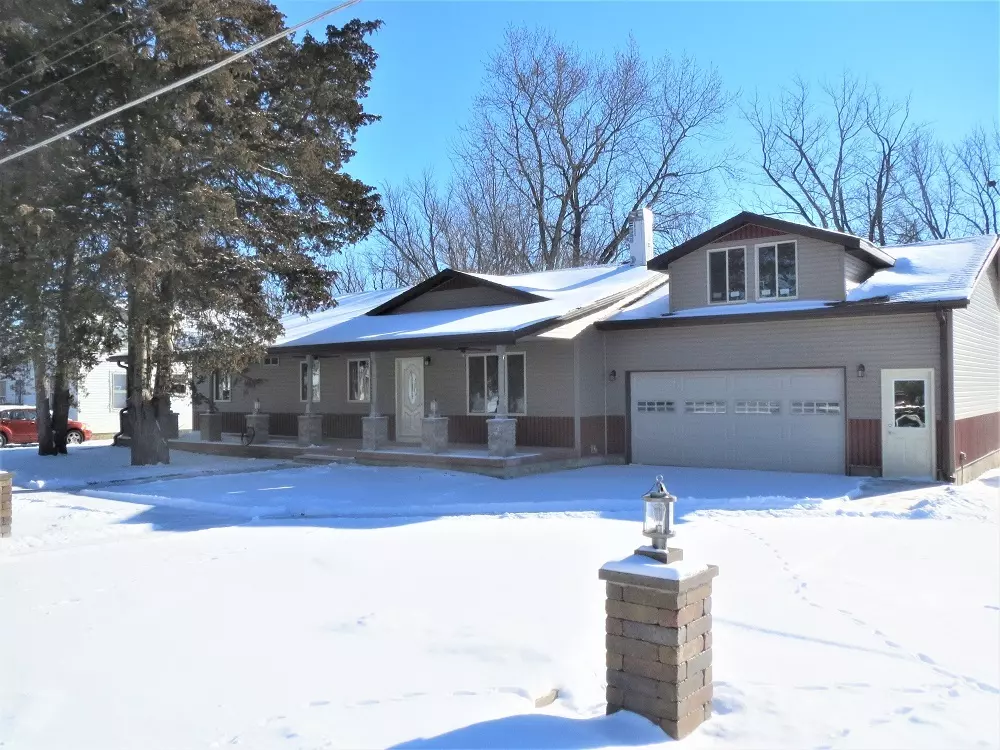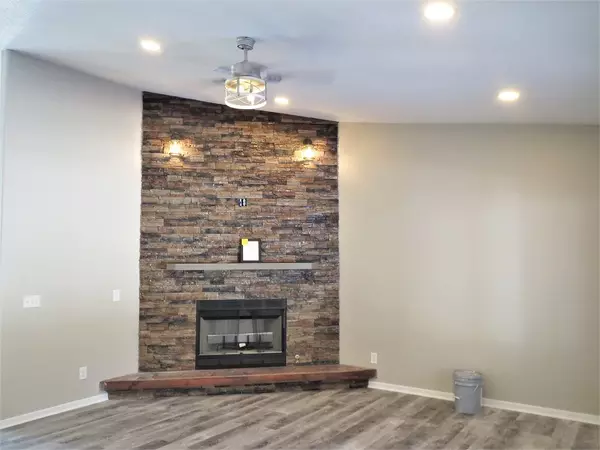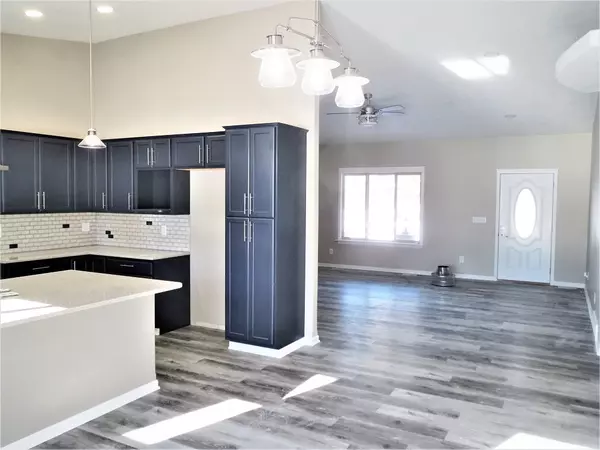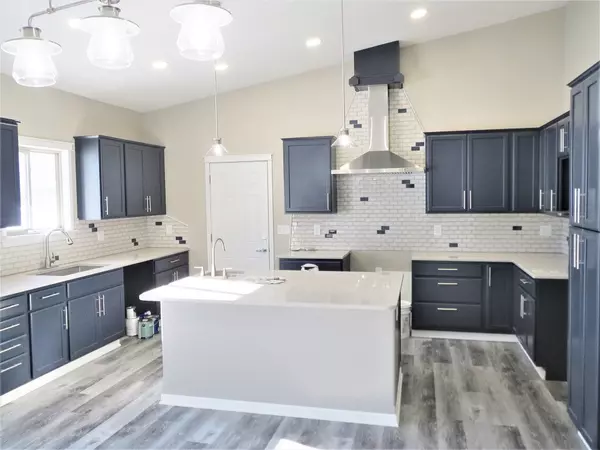$245,000
$247,000
0.8%For more information regarding the value of a property, please contact us for a free consultation.
3 Beds
2.5 Baths
1,800 SqFt
SOLD DATE : 03/31/2022
Key Details
Sold Price $245,000
Property Type Single Family Home
Sub Type Detached Single
Listing Status Sold
Purchase Type For Sale
Square Footage 1,800 sqft
Price per Sqft $136
MLS Listing ID 11297451
Sold Date 03/31/22
Bedrooms 3
Full Baths 2
Half Baths 1
Year Built 2019
Annual Tax Amount $2,526
Tax Year 2020
Lot Size 0.260 Acres
Lot Dimensions 86X132
Property Description
Take a look at this FANATASIC NEW BUILD in Amboy! From the roof to the crawl space, everything is NEW and beautiful. This 3 bedroom, 2.5 bath home has a beautiful wood burning fireplace that can also be used with a gas log. Ceilings are 9ft- giving this home a spacious, open feel. The striking kitchen has Midnight Maple blue 36" cabinets, quartz counters, tiled backsplash, island with built in wine fridge- plus stainless steel kitchen appliances are on the way, to be installed! Flooring includes luxury grey vinyl 7" plank floors, tile & carpet. Extra deep 2 car garage with a man cave loft above garage just waiting for your final touches. Through the sliders off the dining area you will enjoy the beautiful, quiet yard. Main floor laundry with a folding station, and a lovely half bath off the dining area as well. Large master suite includes a master bedroom with a tray ceiling & can lighting, a beautiful master bath with a soaking tub, separate shower & dual sinks, as well as a large walk in closet with built in shoe shelving. The other 2 bedrooms feature a lovely full bath between them (Jack & Jill style). This property has a poured concrete crawl space for great storage, and the large covered front porch runs the entire length of the house and has ceiling fans for those warm nights. Nice, quiet Amboy location- call today for your private showing!
Location
State IL
County Lee
Rooms
Basement None
Interior
Interior Features Vaulted/Cathedral Ceilings, Wood Laminate Floors, First Floor Bedroom, First Floor Laundry, First Floor Full Bath, Walk-In Closet(s), Ceiling - 9 Foot, Open Floorplan, Some Carpeting
Heating Natural Gas
Cooling Central Air
Fireplaces Number 1
Fireplaces Type Wood Burning, Gas Starter
Fireplace Y
Exterior
Exterior Feature Deck
Garage Attached
Garage Spaces 2.0
View Y/N true
Roof Type Asphalt
Building
Story 1 Story
Foundation Concrete Perimeter
Sewer Public Sewer
Water Public
New Construction false
Schools
School District 272, 272, 272
Others
HOA Fee Include None
Ownership Fee Simple
Special Listing Condition None
Read Less Info
Want to know what your home might be worth? Contact us for a FREE valuation!

Our team is ready to help you sell your home for the highest possible price ASAP
© 2024 Listings courtesy of MRED as distributed by MLS GRID. All Rights Reserved.
Bought with Karen Didier • Heartland Realty 11 LLC
GET MORE INFORMATION

Agent | License ID: 475197907






