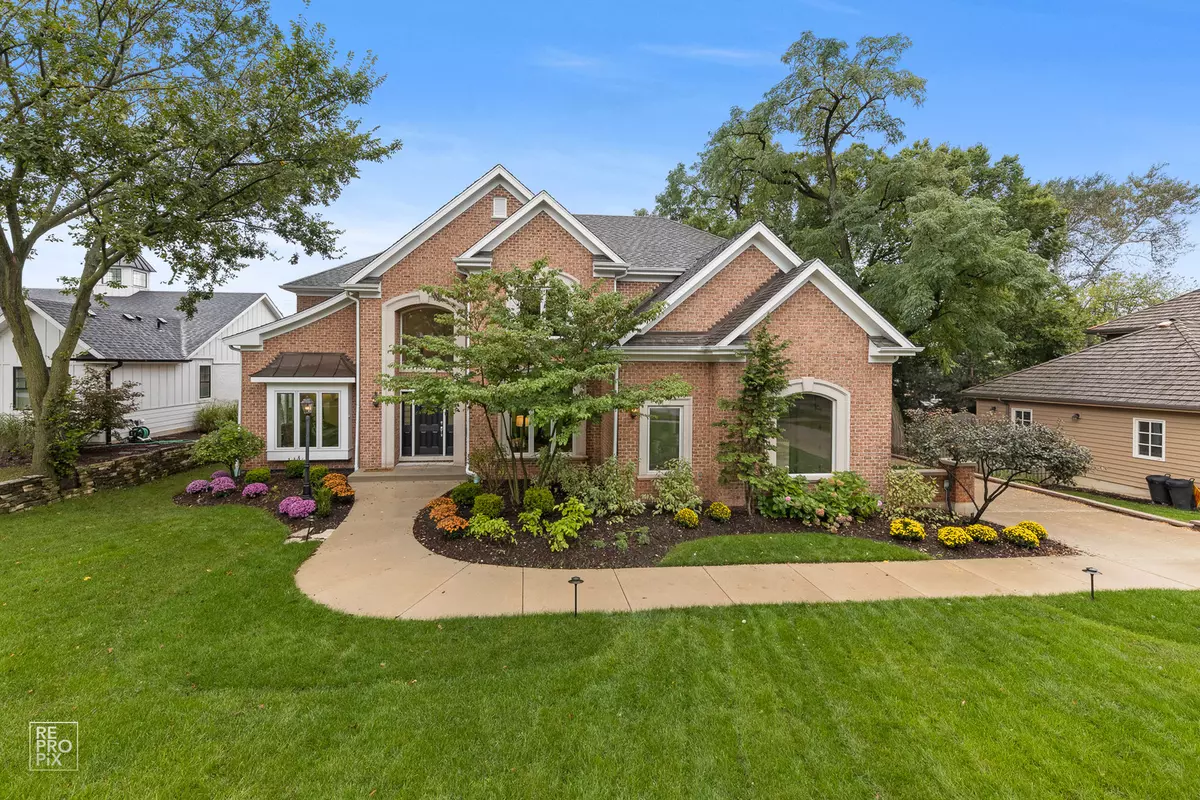$1,240,000
$1,299,993
4.6%For more information regarding the value of a property, please contact us for a free consultation.
5 Beds
5 Baths
3,351 SqFt
SOLD DATE : 03/21/2022
Key Details
Sold Price $1,240,000
Property Type Single Family Home
Sub Type Detached Single
Listing Status Sold
Purchase Type For Sale
Square Footage 3,351 sqft
Price per Sqft $370
MLS Listing ID 11321277
Sold Date 03/21/22
Bedrooms 5
Full Baths 5
Year Built 2004
Annual Tax Amount $25,420
Tax Year 2020
Lot Size 0.257 Acres
Lot Dimensions 91X116X91X134
Property Description
In town - walk to train in less than a minute location! Urban modern meets 21 Chestnut Ave as this home is calling for new owners to come home. It's all brick and sits on a rare 90 ft wide lot which allows for a three car garage hidden from view. It also gives you larger hallways and bedrooms to spread out and enjoy a more stress-free family friendly environment. The most important ingredient - it was custom home built by the current owners, with quality. The basement is now finished and you can be the first to enjoy the full bath, wet bar and 5th bedroom. Designer series Pella windows are triple pane which provides additional insulation and soundproofing. It's a smart home too - Savant Home Automation System with front door camera, integrated with music, lighting, and alarm system, all available from your mobile device. A well designed backyard comes with a paver patio, lighting (everywhere) and a gate giving you access to the morning train.
Location
State IL
County Du Page
Rooms
Basement Full
Interior
Interior Features Skylight(s), Hardwood Floors, First Floor Full Bath
Heating Natural Gas, Forced Air, Sep Heating Systems - 2+, Zoned
Cooling Central Air, Zoned
Fireplaces Number 1
Fireplace Y
Appliance Range, Microwave, Dishwasher, High End Refrigerator, Washer, Dryer, Disposal, Wine Refrigerator
Exterior
Exterior Feature Patio
Parking Features Attached
Garage Spaces 3.0
View Y/N true
Building
Lot Description Fenced Yard
Story 2 Stories
Sewer Public Sewer
Water Lake Michigan
New Construction false
Schools
Elementary Schools Prospect Elementary School
Middle Schools Clarendon Hills Middle School
High Schools Hinsdale Central High School
School District 181, 181, 86
Others
HOA Fee Include None
Ownership Fee Simple
Special Listing Condition None
Read Less Info
Want to know what your home might be worth? Contact us for a FREE valuation!

Our team is ready to help you sell your home for the highest possible price ASAP
© 2024 Listings courtesy of MRED as distributed by MLS GRID. All Rights Reserved.
Bought with Kris Berger • Compass
GET MORE INFORMATION

Agent | License ID: 475197907






