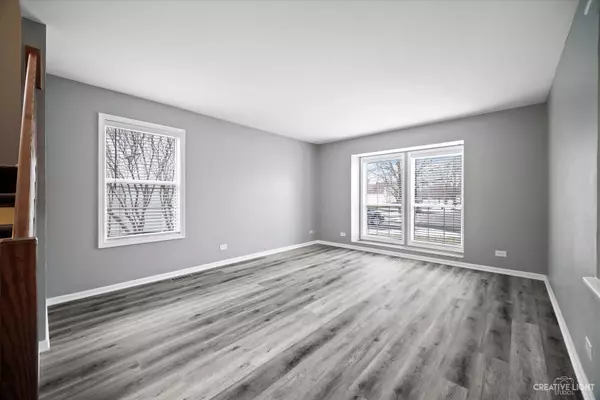$355,000
$327,500
8.4%For more information regarding the value of a property, please contact us for a free consultation.
4 Beds
2.5 Baths
2,036 SqFt
SOLD DATE : 03/18/2022
Key Details
Sold Price $355,000
Property Type Single Family Home
Sub Type Detached Single
Listing Status Sold
Purchase Type For Sale
Square Footage 2,036 sqft
Price per Sqft $174
Subdivision Orchard Valley
MLS Listing ID 11327135
Sold Date 03/18/22
Bedrooms 4
Full Baths 2
Half Baths 1
HOA Fees $12/ann
Year Built 1993
Annual Tax Amount $8,178
Tax Year 2020
Lot Size 9,992 Sqft
Lot Dimensions 8276
Property Description
You will feel like you won the lottery! FANTASTIC and BEAUTIFUL Orchard Valley home is truly stunning! So many VERY important updates! Check out that kitchen with all new (soft close) cabinets, beautiful solid surface countertops and stainless appliances. The kitchen is open to the family room. The living and dining rooms are large enough to welcome guests. Upstairs find FOUR bedrooms. The master suite is luxurious, and has a stunning updated bath and plenty of closet space. The additional bedrooms are very generous in size and share an updated bathroom. The basement is finished and features two additional living spaces. The fenced backyard is wonderfully large and features a paver patio. Check out the important and amazing list of recent updates: New roof, new kitchen and bathrooms, new HVAC, new flooring and paint (inside and out), new hardware on doors, new door locks and garage door opener. Orchard Valley is a very popular neighborhood, known for it's Championship Golf Course, friendly neighbors, convenient location. It is a wonderful place to live. Welcome Home.
Location
State IL
County Kane
Community Park
Rooms
Basement Full
Interior
Interior Features First Floor Laundry
Heating Natural Gas, Forced Air
Cooling Central Air
Fireplace Y
Appliance Range, Microwave, Dishwasher, Refrigerator, Disposal, Trash Compactor
Laundry In Unit
Exterior
Exterior Feature Patio
Garage Attached
Garage Spaces 2.0
Waterfront false
View Y/N true
Building
Lot Description Cul-De-Sac, Fenced Yard
Story 2 Stories
Foundation Concrete Perimeter
Sewer Public Sewer
Water Public
New Construction false
Schools
Elementary Schools Hall Elementary School
Middle Schools Herget Middle School
High Schools West Aurora High School
School District 129, 129, 129
Others
HOA Fee Include Insurance
Ownership Fee Simple
Special Listing Condition None
Read Less Info
Want to know what your home might be worth? Contact us for a FREE valuation!

Our team is ready to help you sell your home for the highest possible price ASAP
© 2024 Listings courtesy of MRED as distributed by MLS GRID. All Rights Reserved.
Bought with David Ferrel • Su Familia Real Estate
GET MORE INFORMATION

Agent | License ID: 475197907






