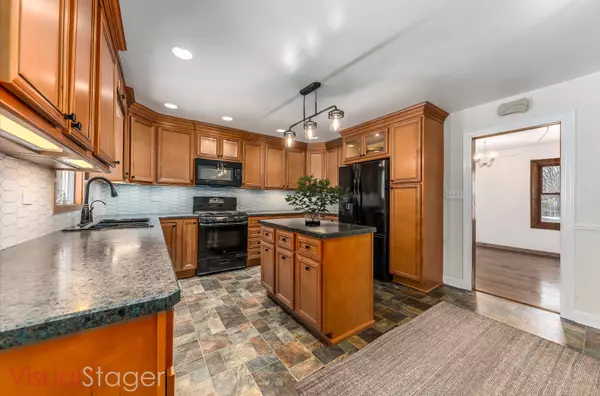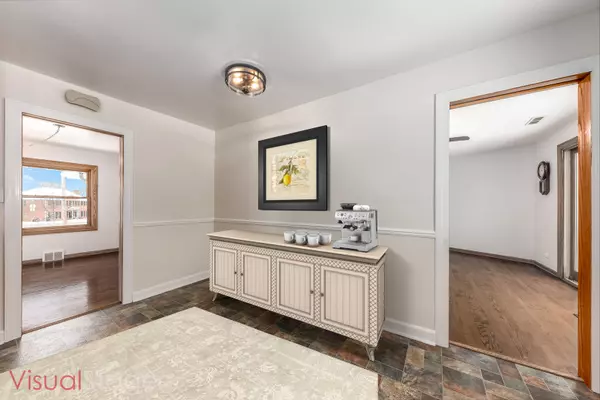$550,000
$550,000
For more information regarding the value of a property, please contact us for a free consultation.
4 Beds
2 Baths
0.4 Acres Lot
SOLD DATE : 03/15/2022
Key Details
Sold Price $550,000
Property Type Single Family Home
Sub Type Detached Single
Listing Status Sold
Purchase Type For Sale
MLS Listing ID 11312914
Sold Date 03/15/22
Style Ranch
Bedrooms 4
Full Baths 2
Year Built 1952
Annual Tax Amount $9,696
Tax Year 2020
Lot Size 0.400 Acres
Lot Dimensions 162X174X12 X176
Property Description
All brick three bedroom ranch near downtown Clarendon Hills! Spacious living and dining area plus family room addition with oversized sliding glass doors to patio and huge yard! Hardwood floors, fresh paint, new lighting, circular driveway, plus two fireplaces! Kitchen features handmade 42" maple cabinets, center island, space for table, and so much counterspace. Spacious bedrooms center around the full bath. Lower level is amazing! This is why we love ranch homes. The basement spans the entire length and width of the home and includes a fourth bedroom with egress window, huge rec room with different space for a theater, gaming area and bar plus a private office and full bath. Two car attached garage with loft space is high enough for shooting hoops. Loft space can be finished for additional living space if desired. Extremely well-maintained home. Award winning District 181 schools plus Hinsdale Central High School. Walk to downtown Clarendon Hills with Metra Staton, new restaurants, annual festivals, concerts and Farmer's Market.
Location
State IL
County Du Page
Community Sidewalks, Street Lights, Street Paved
Rooms
Basement Full
Interior
Interior Features Hardwood Floors, First Floor Bedroom, First Floor Full Bath
Heating Natural Gas, Forced Air
Cooling Central Air
Fireplaces Number 2
Fireplaces Type Wood Burning, Gas Log, Gas Starter
Fireplace Y
Appliance Range, Microwave, Dishwasher, Refrigerator, Washer, Dryer, Disposal, Water Purifier
Exterior
Exterior Feature Patio
Parking Features Attached
Garage Spaces 2.0
View Y/N true
Roof Type Asphalt
Building
Story 1 Story
Sewer Public Sewer
Water Lake Michigan, Public
New Construction false
Schools
Elementary Schools Prospect Elementary School
Middle Schools Clarendon Hills Middle School
High Schools Hinsdale Central High School
School District 181, 181, 86
Others
HOA Fee Include None
Ownership Fee Simple
Special Listing Condition None
Read Less Info
Want to know what your home might be worth? Contact us for a FREE valuation!

Our team is ready to help you sell your home for the highest possible price ASAP
© 2024 Listings courtesy of MRED as distributed by MLS GRID. All Rights Reserved.
Bought with Benjamin Morgridge • Keller Williams Experience
GET MORE INFORMATION

Agent | License ID: 475197907






