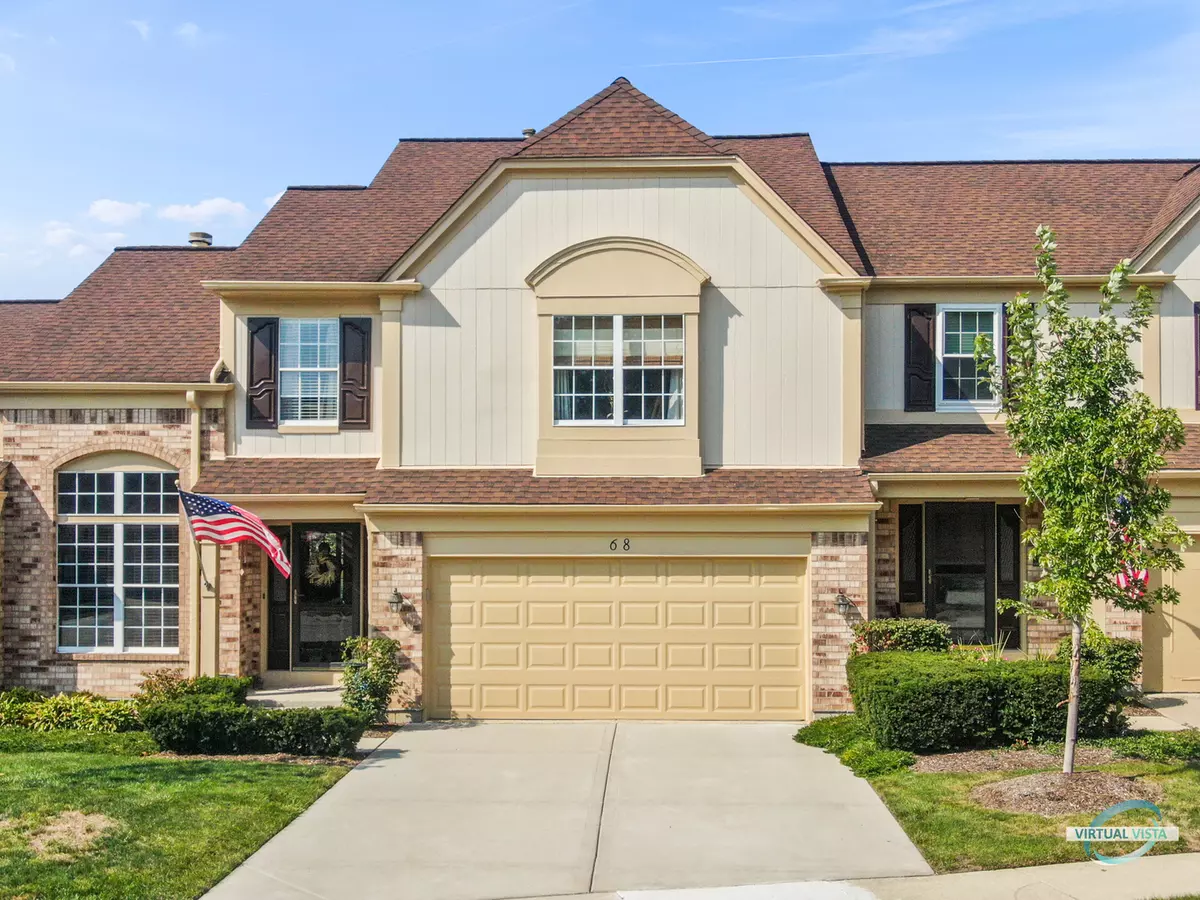$385,000
$395,000
2.5%For more information regarding the value of a property, please contact us for a free consultation.
3 Beds
3 Baths
2,271 SqFt
SOLD DATE : 03/15/2022
Key Details
Sold Price $385,000
Property Type Townhouse
Sub Type Townhouse-2 Story
Listing Status Sold
Purchase Type For Sale
Square Footage 2,271 sqft
Price per Sqft $169
Subdivision Chateau Lorraine
MLS Listing ID 11271042
Sold Date 03/15/22
Bedrooms 3
Full Baths 2
Half Baths 2
HOA Fees $340/mo
Year Built 1989
Annual Tax Amount $8,145
Tax Year 2020
Lot Dimensions 4204
Property Description
Your search is OVER, this updated Esprit model townhome backs up to the lake and walking path to Springfield park! The outstanding water views are spectacular and the multilevel deck is perfect for your morning coffee, entertaining or relaxing! Featuring all new Bamboo hardwood floors throughout, you enter this amazing home; the spacious den is to your left, 1/2 bath to your right..the foyer opens to the large bright open living room, with vaulted ceilings and skylights -tons of natural light streaming through the windows and an excellent lake view! Separate dining room features a tray ceiling and views of the lake, and as you enter the kitchen you spy the high end cabinetry, SS appliances, large island and eat in breakfast area (that opens to your multilevel deck!) As you walk down the hall there is a spacious pantry and wet bar. Head down to the basement which features a cozy fireplace (TV with brackets and speaker/sound system STAY!), spacious rec area, and an additional full wet bar. Two additional rooms include the laundry/utility room (freezer stays!), and a bonus room currently used for storage and workshop - and a 1/2 bath as well! Upstairs, beautiful hardwood floors lead you to spacious bedrooms and a luxurious master with a huge walk in closet and sitting area where you can unwind with the calming view of the lake! Master bath has large whirlpool tub, separate shower and water closet, and jack and jill sinks. The luxurious landscaping and the in ground sprinkler system are maintained by the association, so you can spend more time chillaxing! The full 2 car garage has an epoxy floor and driveway newer! A new tree is set to be planted in the front yard. So many more details, list of features is in the document section! Located on a quiet cul de sac, close to the mall, shopping and highways, Seller selling AS-IS. Move in Ready! Quick Close Possible! Feature Sheet in Additional information!
Location
State IL
County Du Page
Rooms
Basement Full, English
Interior
Interior Features Vaulted/Cathedral Ceilings, Skylight(s), Bar-Wet, Hardwood Floors, Storage, Walk-In Closet(s), Bookcases, Separate Dining Room
Heating Natural Gas, Forced Air
Cooling Central Air
Fireplaces Number 1
Fireplaces Type Gas Log
Fireplace Y
Appliance Range, Microwave, Dishwasher, Refrigerator, Washer, Dryer, Disposal, Stainless Steel Appliance(s)
Laundry Gas Dryer Hookup, In Unit, Sink
Exterior
Exterior Feature Deck, Outdoor Grill
Garage Attached
Garage Spaces 2.0
Waterfront true
View Y/N true
Roof Type Asphalt
Building
Lot Description Cul-De-Sac, Pond(s), Water View
Foundation Concrete Perimeter
Sewer Sewer-Storm
Water Lake Michigan
New Construction false
Schools
School District 13, 13, 108
Others
Pets Allowed Cats OK, Dogs OK
HOA Fee Include Insurance, Exterior Maintenance, Lawn Care, Snow Removal
Ownership Fee Simple
Special Listing Condition None
Read Less Info
Want to know what your home might be worth? Contact us for a FREE valuation!

Our team is ready to help you sell your home for the highest possible price ASAP
© 2024 Listings courtesy of MRED as distributed by MLS GRID. All Rights Reserved.
Bought with Elizabeth Amidon • Jameson Sotheby's Intl Realty
GET MORE INFORMATION

Agent | License ID: 475197907






