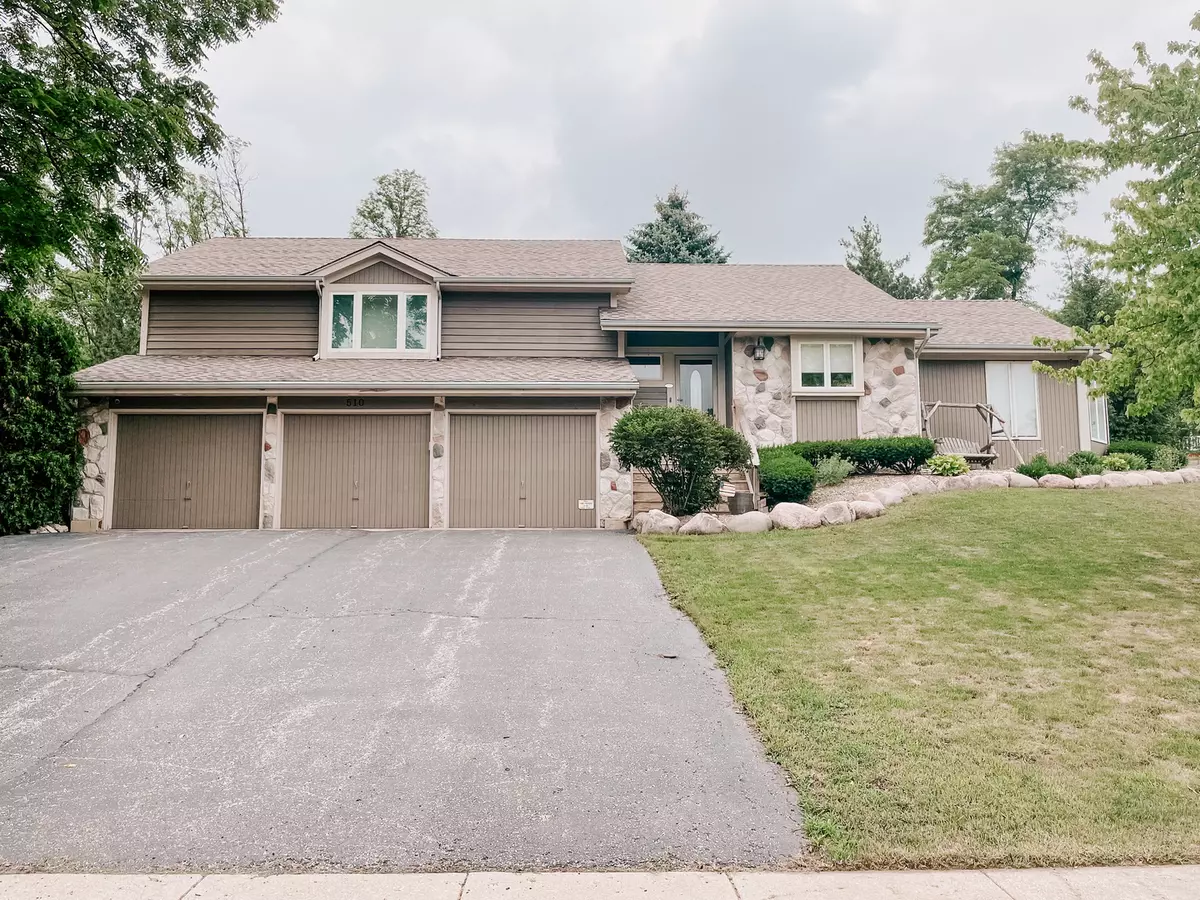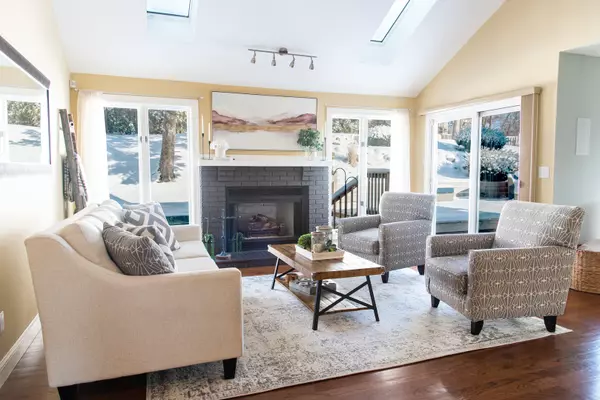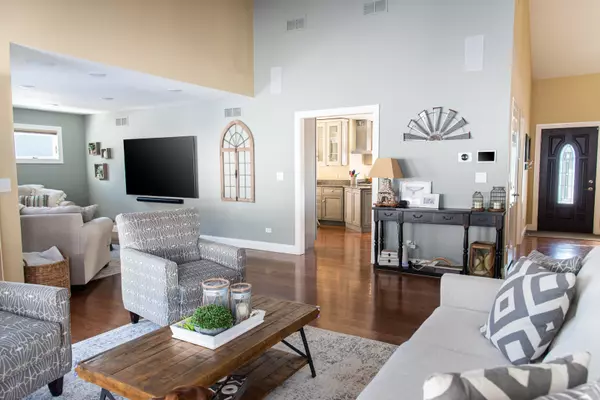$410,000
$399,000
2.8%For more information regarding the value of a property, please contact us for a free consultation.
3 Beds
2 Baths
2,735 SqFt
SOLD DATE : 03/10/2022
Key Details
Sold Price $410,000
Property Type Single Family Home
Sub Type Detached Single
Listing Status Sold
Purchase Type For Sale
Square Footage 2,735 sqft
Price per Sqft $149
Subdivision Ishnala Estates
MLS Listing ID 11310914
Sold Date 03/10/22
Style Contemporary
Bedrooms 3
Full Baths 2
HOA Fees $23/ann
Year Built 1992
Annual Tax Amount $10,812
Tax Year 2020
Lot Size 0.289 Acres
Lot Dimensions 107X127X95X113
Property Description
Gorgeous custom home in Ishnala Estates with Deep Lake water rights! Feel like your on vacation all year round boating (gas powered welcomed) ski, swim, fish, snow mobile! Stunning and spacious updated kitchen features loads of furniture quality cabnets, high end Bosch stainless steel appliances, beverage fridge and beautiful granite counters. Sunny dining room is perfect for casual family meals or entertaining guests. Large great room is well appointed with warm gas fireplace, vaulted ceiling, gleaming hardwood floors and is open to the graciouos multi-tiered deck for easy indoor outdoor entertaining or just relaxing and enjoying the nature views! Versitile Family room is great for media area or home office. 2 generous family bedrooms and an updated hall bath complete the main level. Escape to your sumptuous primary suite with second fireplace and walk in closet with organizers. The spa like bath has separate shower, whirlpool tub and lovely double vanity. Huge unfinished basement is plumbed for a third bath and provides awesome storage or ready for your finishing touches. Loads of "smart features" including 7.2 surround sound and wifi wiring, Nest thermostat and doorbell system, and simply safe security system. 3 car heated garage for all your toys!! In a neighborhood of upscale homes! Hurry your going to want to see this one!
Location
State IL
County Lake
Community Park, Lake, Water Rights, Curbs, Street Lights, Street Paved
Rooms
Basement Full
Interior
Interior Features Vaulted/Cathedral Ceilings, Skylight(s), Hardwood Floors, First Floor Bedroom, First Floor Full Bath, Walk-In Closet(s), Some Carpeting, Granite Counters
Heating Natural Gas, Forced Air
Cooling Central Air
Fireplaces Number 2
Fireplaces Type Gas Log
Fireplace Y
Appliance Double Oven, Microwave, Dishwasher, Refrigerator, Washer, Dryer, Disposal, Stainless Steel Appliance(s), Wine Refrigerator, Cooktop, Built-In Oven, Range Hood, Gas Cooktop
Laundry Gas Dryer Hookup, In Unit
Exterior
Exterior Feature Deck
Garage Attached
Garage Spaces 3.0
View Y/N true
Roof Type Asphalt
Building
Lot Description Water Rights
Story Hillside
Foundation Concrete Perimeter
Sewer Public Sewer
Water Public
New Construction false
Schools
Elementary Schools B J Hooper Elementary School
High Schools Antioch Community High School
School District 41, 41, 117
Others
HOA Fee Include Lake Rights, Other
Ownership Fee Simple
Special Listing Condition None
Read Less Info
Want to know what your home might be worth? Contact us for a FREE valuation!

Our team is ready to help you sell your home for the highest possible price ASAP
© 2024 Listings courtesy of MRED as distributed by MLS GRID. All Rights Reserved.
Bought with Teddie Stiltner • Century 21 Affiliated Maki
GET MORE INFORMATION

Agent | License ID: 475197907






