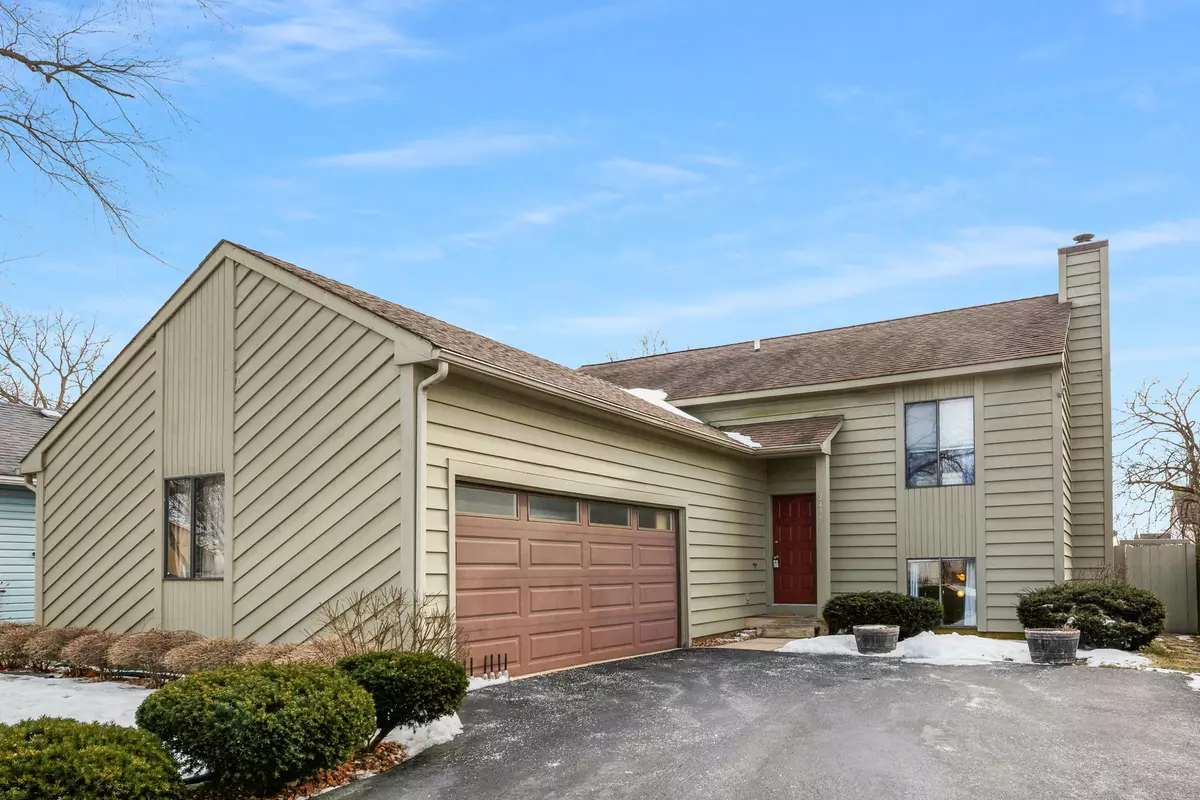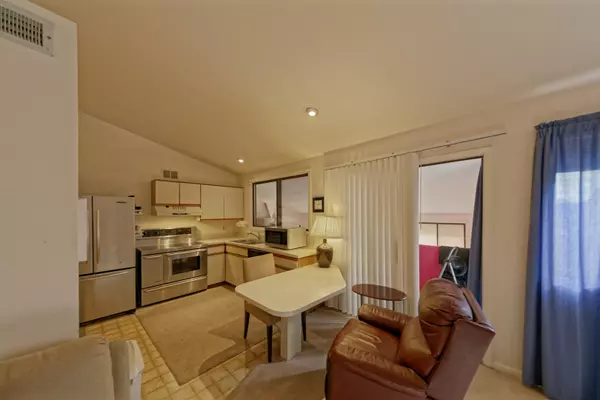$217,000
$239,900
9.5%For more information regarding the value of a property, please contact us for a free consultation.
2 Beds
1 Bath
2,152 SqFt
SOLD DATE : 02/28/2022
Key Details
Sold Price $217,000
Property Type Single Family Home
Sub Type Detached Single
Listing Status Sold
Purchase Type For Sale
Square Footage 2,152 sqft
Price per Sqft $100
Subdivision Butterfield
MLS Listing ID 11308208
Sold Date 02/28/22
Style Bi-Level
Bedrooms 2
Full Baths 1
Year Built 1986
Annual Tax Amount $6,664
Tax Year 2020
Lot Dimensions 51X116
Property Description
Opportunity knocks in school district 204! Priced to reflect "handyman special" selling "as-is". Great curb appeal with upgraded cedar siding. 2152 sq ft. Currently 2 bedrooms but simple to make 3. Original owner bought with lower level unfinished and has partially finished 2nd bathroom needs walls, tub/shower and sink. Toilet and plumbing in. New central air (2021), Roof 2006 (architectural shingle), Navien tankless Hot Water Heater/Boiler 2016, Broan Fresh Air Machine (super energy efficient way for the house to breathe) Super energy efficient Apollo Hydroheat has been regularly maintained and updated. Radon system 2017. Fantasy garage for workshop and/or loads of storage with two car door but 3 cars+ of space.. (currently has four cars in it!) Garage is also heated (and has a skylight for some natural light) Home is a super energy efficient design with 2 X 6 exterior walls packed with insulation. South facing two story sun room. Vaulted ceiling in open concept living room/ Dining room and kitchen. Double doors lead to the large primary bedroom with walk in closet, access to bath and sun room access. This home is a great value but will need some drywall work, paint and flooring through out, some carpentry, updates as desired
Location
State IL
County Du Page
Community Park, Curbs, Sidewalks, Street Lights, Street Paved
Rooms
Basement None
Interior
Interior Features Vaulted/Cathedral Ceilings, Skylight(s)
Heating Natural Gas, Forced Air
Cooling Central Air
Fireplaces Number 1
Fireplaces Type Wood Burning
Fireplace Y
Appliance Range, Dishwasher, Refrigerator, Washer, Dryer, Disposal
Exterior
Garage Attached
Garage Spaces 2.5
Waterfront false
View Y/N true
Roof Type Asphalt
Building
Lot Description Fenced Yard
Story Raised Ranch
Sewer Public Sewer
Water Public
New Construction false
Schools
Elementary Schools Brooks Elementary School
Middle Schools Granger Middle School
High Schools Metea Valley High School
School District 204, 204, 204
Others
HOA Fee Include None
Ownership Fee Simple
Special Listing Condition None
Read Less Info
Want to know what your home might be worth? Contact us for a FREE valuation!

Our team is ready to help you sell your home for the highest possible price ASAP
© 2024 Listings courtesy of MRED as distributed by MLS GRID. All Rights Reserved.
Bought with Tracy McGinnis • RE/MAX Professionals Select
GET MORE INFORMATION

Agent | License ID: 475197907






