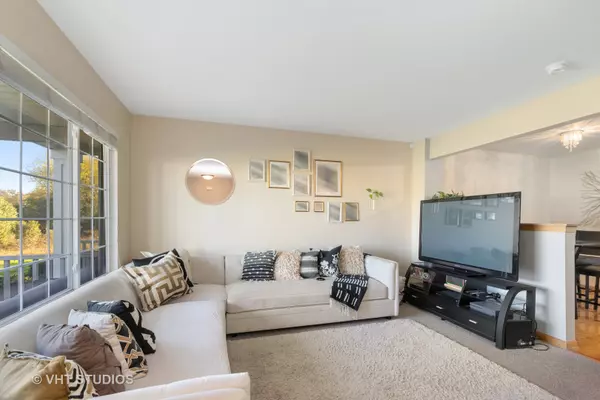$175,000
$177,000
1.1%For more information regarding the value of a property, please contact us for a free consultation.
3 Beds
2.5 Baths
1,330 SqFt
SOLD DATE : 02/24/2022
Key Details
Sold Price $175,000
Property Type Townhouse
Sub Type Townhouse-2 Story
Listing Status Sold
Purchase Type For Sale
Square Footage 1,330 sqft
Price per Sqft $131
Subdivision Cambridge At Heatherstone
MLS Listing ID 11254124
Sold Date 02/24/22
Bedrooms 3
Full Baths 2
Half Baths 1
HOA Fees $184/mo
Year Built 2003
Annual Tax Amount $4,391
Tax Year 2020
Lot Dimensions COMMON
Property Description
Ready to start a new chapter...come preview this lovely, comfortable, move-in ready, well-maintained 3 bedroom, 2.5 bath townhome located in Cambridge at Heatherstone subdivision. This sun-drenched townhome features a living room, dining room, half bath, and kitchen on the first level. The cooks in the house will enjoy this updated kitchen that has all stainless steel appliances. The beautiful hardwood flooring extends from the dining room through the kitchen complimented with new light fixtures and dimmers. The second level boasts a lovely master bedroom with a vaulted ceiling, ceiling fan, walk-in closet, and ensuite with double vanity, stand-alone shower, and soaker tub. There are two additional ample size bedrooms on this level and a full hallway bathroom. The laundry room area is also conveniently located on the 2nd level which can make this chore a little easier. The home is completed with a front porch, 2-car attached garage, landscaped yards, and a children's playground. Easy commute to shopping, tollways, train station, Great Lakes, Naval Station, and the Beach/Marina. Put this one on your list, this is a must-see.
Location
State IL
County Lake
Rooms
Basement None
Interior
Interior Features Vaulted/Cathedral Ceilings, Hardwood Floors, Second Floor Laundry
Heating Natural Gas, Forced Air
Cooling Central Air
Fireplace N
Appliance Range, Microwave, Dishwasher, Refrigerator, Washer, Dryer
Laundry In Unit
Exterior
Garage Attached
Garage Spaces 2.0
Community Features Park
Waterfront false
View Y/N true
Roof Type Asphalt
Building
Lot Description Common Grounds
Foundation Concrete Perimeter
Sewer Septic-Private
Water Public
New Construction false
Schools
School District 3, 3, 126
Others
Pets Allowed Cats OK, Dogs OK
HOA Fee Include Insurance,Exterior Maintenance,Lawn Care,Snow Removal
Ownership Condo
Special Listing Condition None
Read Less Info
Want to know what your home might be worth? Contact us for a FREE valuation!

Our team is ready to help you sell your home for the highest possible price ASAP
© 2024 Listings courtesy of MRED as distributed by MLS GRID. All Rights Reserved.
Bought with Christian Najera • Baird & Warner
GET MORE INFORMATION

Agent | License ID: 475197907






