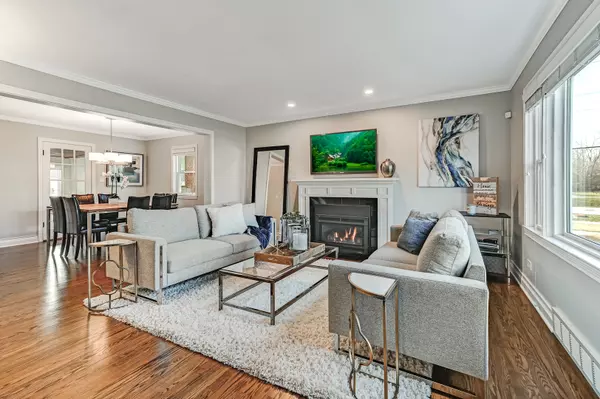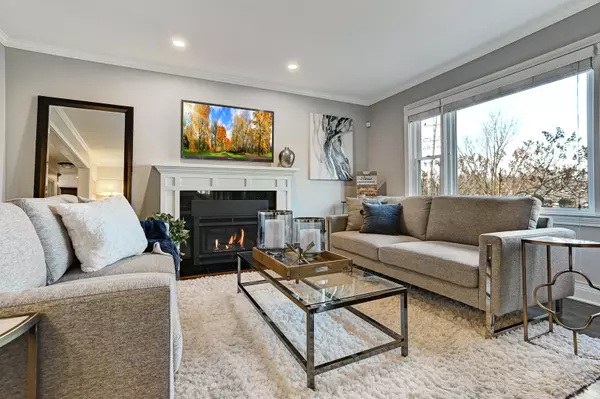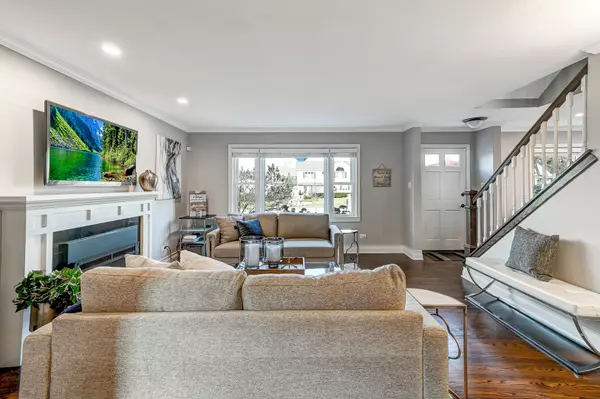$735,000
$739,000
0.5%For more information regarding the value of a property, please contact us for a free consultation.
4 Beds
3.5 Baths
1,864 SqFt
SOLD DATE : 02/24/2022
Key Details
Sold Price $735,000
Property Type Single Family Home
Sub Type Detached Single
Listing Status Sold
Purchase Type For Sale
Square Footage 1,864 sqft
Price per Sqft $394
MLS Listing ID 11308999
Sold Date 02/24/22
Bedrooms 4
Full Baths 3
Half Baths 1
Year Built 1955
Annual Tax Amount $8,154
Tax Year 2020
Lot Size 6,525 Sqft
Lot Dimensions 50X132
Property Description
Perfect all brick home in a perfect location. A home you always thought about owning some day. Here is your opportunity to make that dream come true. Redone throughout with casually chic current decor and updated amenities sought by today's buyers. Gracious living room with newer heat and glow remote control fireplace. Open dining room. 1st floor office with supplemental heating. Redone powder room. Remodeled kitchen with GE Profile stainless steel appliances. Newer fuller extension cabinets. Granite countertops. Water purifying system and light dimmers for kitchen, living room and dining rooms. Hardwood throughout. Second floor primary bedroom offers hardwood floors, custom closets, en suite bath with heated floors, quartz countertops, carrara white marble tile, glass enclosed shower, and double vanity. Bedrooms 2 and 3 offer crown molding, custom closets, hardwood for bedroom 2. Lush berber carpet in bedroom #3. Hall bath recently redone. Full finished lower level boasts a large rec room, berber carpet, high quality padding, bedroom #4 with a fully updated bathroom adjacent. Private laundry room with sink and custom cabinets. Additional highlights include complete tuck pointing in 2021, new gutters, downspout and architectural roof in 2020. New air conditioner, furnace, hot water heater and cedar privacy fence. Two and a half car insulated garage with newly insulated garage door. Newly installed James Hardie siding. Grey patio pavers decorate front steps and stoop. All brick back patio. Awesome schools. Walk-to-train. This home is simply the best.
Location
State IL
County Du Page
Rooms
Basement Full
Interior
Heating Natural Gas, Forced Air
Cooling Central Air
Fireplaces Number 1
Fireplaces Type Heatilator
Fireplace Y
Appliance Range, Microwave, Dishwasher, Refrigerator, Washer, Dryer, Disposal, Stainless Steel Appliance(s)
Exterior
Parking Features Detached
Garage Spaces 2.1
View Y/N true
Roof Type Asphalt
Building
Lot Description Partial Fencing, Sidewalks, Streetlights
Story 2 Stories
Sewer Public Sewer
Water Lake Michigan
New Construction false
Schools
Elementary Schools Walker Elementary School
Middle Schools Clarendon Hills Middle School
High Schools Hinsdale Central High School
School District 181, 181, 86
Others
HOA Fee Include None
Ownership Fee Simple
Special Listing Condition None
Read Less Info
Want to know what your home might be worth? Contact us for a FREE valuation!

Our team is ready to help you sell your home for the highest possible price ASAP
© 2024 Listings courtesy of MRED as distributed by MLS GRID. All Rights Reserved.
Bought with Chris Gomes • Jameson Sotheby's Intl Realty
GET MORE INFORMATION

Agent | License ID: 475197907






