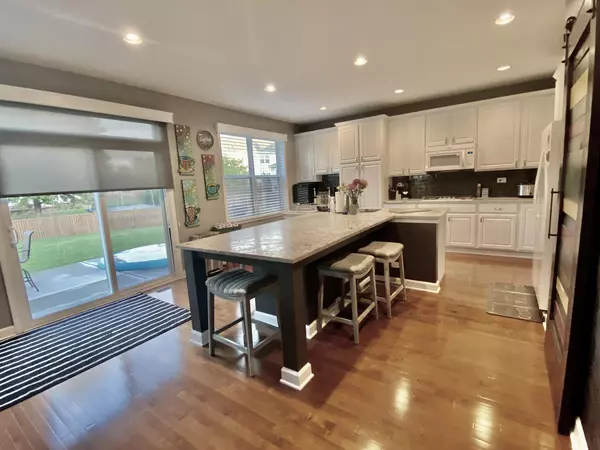$440,000
$419,900
4.8%For more information regarding the value of a property, please contact us for a free consultation.
4 Beds
2.5 Baths
3,152 SqFt
SOLD DATE : 01/31/2022
Key Details
Sold Price $440,000
Property Type Single Family Home
Sub Type Detached Single
Listing Status Sold
Purchase Type For Sale
Square Footage 3,152 sqft
Price per Sqft $139
Subdivision Churchill Club
MLS Listing ID 11219547
Sold Date 01/31/22
Style American 4-Sq.
Bedrooms 4
Full Baths 2
Half Baths 1
HOA Fees $20/mo
Year Built 2005
Annual Tax Amount $9,770
Tax Year 2020
Lot Dimensions 48X133X41X72X123
Property Description
****PARDON OUR DELAY! Professional photos coming Saturday***** Welcome to Churchill Club! Are you ready to be enchanted by your ideal dream home? This stunning property will capture your heart from the moment you arrive. The welcoming full size front porch faces out toward acres of parkland, bike path, and wetland preserves. The extra wide, extra deep 3 car tandem garage generously affords you a ton of space for all the toys, tools, and gadgets you'll be getting this holiday season! Your home boasts over 3200 square feet, a massive bonus room separated by its own staircase, a customer kitchen redo, gorgeous hardwood floors, 4 spacious bedrooms, a master en suite with lux bath, main level den w/French doors, full basement, and one of the largest lots in the neighborhood. Gourmet kitchen, customer island, built in pantry, mudroom off garage, walk one block to 3 on-site schools, private pool, private fitness center, clubhouse, and more!
Location
State IL
County Kendall
Community Clubhouse, Park, Pool, Curbs, Sidewalks, Street Lights
Rooms
Basement Full
Interior
Interior Features Hardwood Floors, First Floor Laundry, Ceiling - 9 Foot, Granite Counters
Heating Natural Gas, Forced Air
Cooling Central Air
Fireplace Y
Laundry Gas Dryer Hookup
Exterior
Exterior Feature Patio, Porch
Garage Attached
Garage Spaces 3.0
Waterfront false
View Y/N true
Roof Type Asphalt
Building
Lot Description Fenced Yard, Landscaped, Pie Shaped Lot, Sidewalks, Streetlights
Story 2 Stories
Foundation Concrete Perimeter
Sewer Public Sewer
Water Public
New Construction false
Schools
Elementary Schools Churchill Elementary School
Middle Schools Plank Junior High School
High Schools Oswego East High School
School District 308, 308, 308
Others
HOA Fee Include Insurance,Clubhouse,Exercise Facilities,Pool
Ownership Fee Simple w/ HO Assn.
Special Listing Condition None
Read Less Info
Want to know what your home might be worth? Contact us for a FREE valuation!

Our team is ready to help you sell your home for the highest possible price ASAP
© 2024 Listings courtesy of MRED as distributed by MLS GRID. All Rights Reserved.
Bought with Sharon Gardner • Coldwell Banker Real Estate Group
GET MORE INFORMATION

Agent | License ID: 475197907






