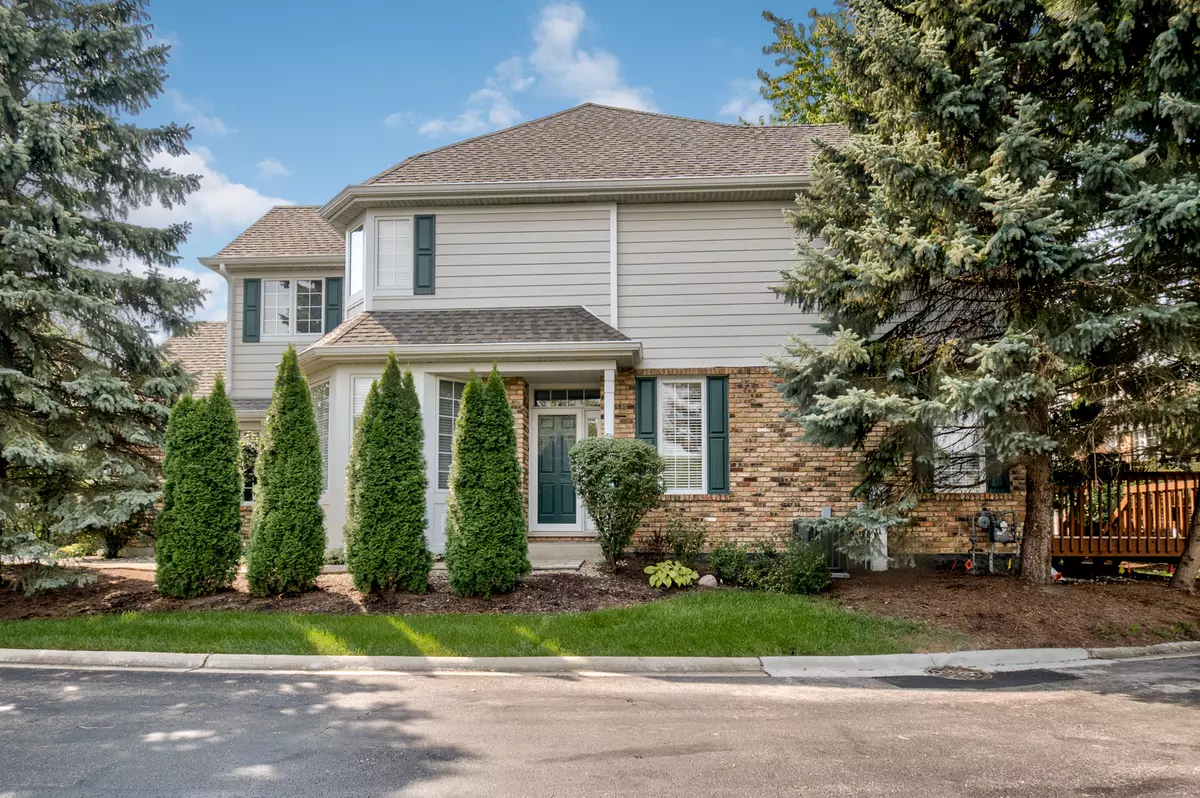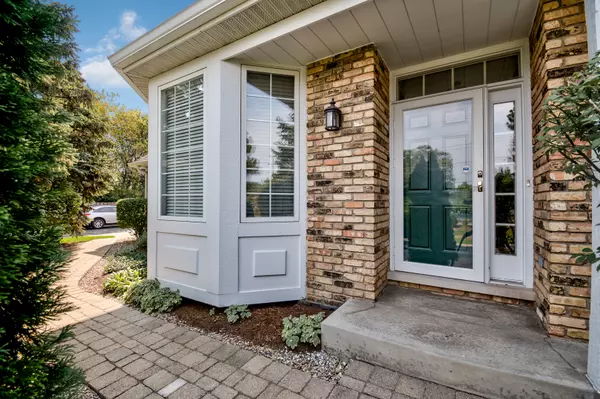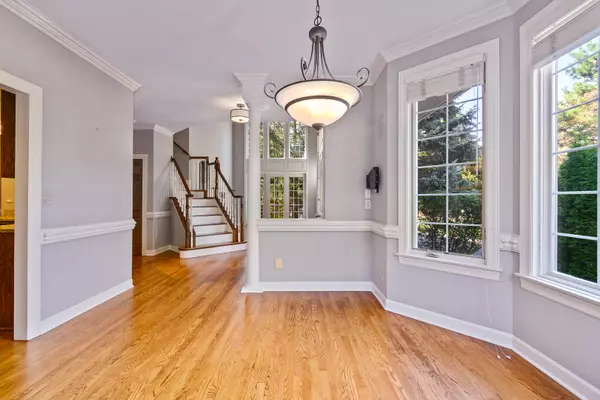$453,000
$459,000
1.3%For more information regarding the value of a property, please contact us for a free consultation.
4 Beds
3 Baths
2,050 SqFt
SOLD DATE : 02/01/2022
Key Details
Sold Price $453,000
Property Type Townhouse
Sub Type Townhouse-2 Story
Listing Status Sold
Purchase Type For Sale
Square Footage 2,050 sqft
Price per Sqft $220
Subdivision The Reserve
MLS Listing ID 11226189
Sold Date 02/01/22
Bedrooms 4
Full Baths 2
Half Baths 2
HOA Fees $409/mo
Year Built 1997
Annual Tax Amount $8,553
Tax Year 2020
Property Description
Turn-Key Home, Perfect Location, and a Beautiful Private Setting, makes this home an ideal choice. Light and Bright with Soaring Ceilings, Hardwood Floors Throughout. this End Unit, 3+1 Bedrooms, 2.2 Baths, is waiting for you. Enter the Warm yet Grand Home with an Open Concept, providing you with a Luxurious Feel. The Inviting Family Room with Large Windows and direct access to the deck is perfect for entertaining. The kitchen with Upgraded Cabinetry, Granite Counter Tops, Stainless Appliances and Open Concept to the Dining Room is also ideal for entertaining. The Extra Large Dining Room provide plenty seating for large gatherings. The Extra Room, next to the ding room, can be used for an office, piano room or whatever you desire. Adjacent to the kitchen, the Beautiful Sunny Breakfast Room has many windows that provide a relaxing welcoming space. The beautiful stairs leading to the 3 Bedrooms is another focal point to the home. The large Master Bedroom with Cathedral Ceilings has 2 large Separate Walk-In Closets with Custom Shelving. The Gorgeous Master Bath features a Stand Alone Soaking Tub, with a Separate Custom Tiled Shower, Double Quartz Vanities, and Marble Tiled Floor. The 2 extra bedrooms provide plenty of space, one with direct access to the hall bath, making it ideal for guests. The Finished lower level has lots of storage, a Media/Lounging Room, plus a 4th Bedroom/Office. Furnace and A/C replaced in 2018, hot water heater in 2017. New roof & exterior paint in 2019. Hinsdale Central High School. Perfect location minutes from town, train, shopping, & highways. This quiet secluded locations is perfect for walking. Don't Miss This One!
Location
State IL
County Du Page
Rooms
Basement Full
Interior
Interior Features Vaulted/Cathedral Ceilings, Bar-Dry, Hardwood Floors, Theatre Room, First Floor Laundry, Storage, Granite Counters
Heating Natural Gas, Forced Air
Cooling Central Air
Fireplace N
Appliance Range, Microwave, Dishwasher, Refrigerator, Washer, Dryer, Disposal
Laundry Gas Dryer Hookup, Electric Dryer Hookup, In Unit, Sink
Exterior
Exterior Feature Deck, End Unit
Parking Features Attached
Garage Spaces 2.0
View Y/N true
Roof Type Asphalt
Building
Lot Description Corner Lot
Foundation Concrete Perimeter
Sewer Public Sewer, Sewer-Storm
Water Lake Michigan
New Construction false
Schools
Elementary Schools Maercker Elementary School
Middle Schools Westview Hills Middle School
High Schools Hinsdale Central High School
School District 60, 60, 86
Others
Pets Allowed Cats OK, Dogs OK, Number Limit
HOA Fee Include Insurance,Exterior Maintenance,Lawn Care,Scavenger,Snow Removal
Ownership Fee Simple w/ HO Assn.
Special Listing Condition None
Read Less Info
Want to know what your home might be worth? Contact us for a FREE valuation!

Our team is ready to help you sell your home for the highest possible price ASAP
© 2024 Listings courtesy of MRED as distributed by MLS GRID. All Rights Reserved.
Bought with Shawn Jones • Berkshire Hathaway HomeServices Chicago
GET MORE INFORMATION

Agent | License ID: 475197907






