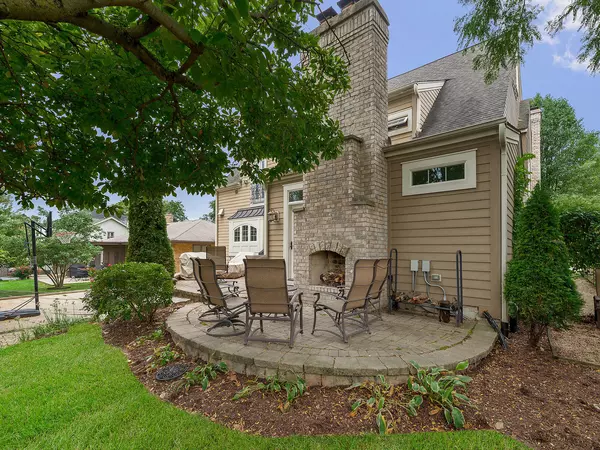$1,125,000
$1,149,000
2.1%For more information regarding the value of a property, please contact us for a free consultation.
5 Beds
4 Baths
3,872 SqFt
SOLD DATE : 01/07/2022
Key Details
Sold Price $1,125,000
Property Type Single Family Home
Sub Type Detached Single
Listing Status Sold
Purchase Type For Sale
Square Footage 3,872 sqft
Price per Sqft $290
MLS Listing ID 11245987
Sold Date 01/07/22
Style Traditional
Bedrooms 5
Full Baths 4
Year Built 2007
Annual Tax Amount $23,653
Tax Year 2020
Lot Dimensions 60X150
Property Description
Showings Start Sunday 10/17. This is Probably the Perfect Location in Clarendon Hills... A Charming and Extremely Spacious Home! Enter this wonderful space to discover extraordinarily spacious room sizes, light bright and cheery throughout. Handsome living room with fireplace and elegantly sized dining room flow graciously, to deliver exceptional entertaining space. The gourmet kitchen with amazing abundant white cabinetry and professional stainless appliances opens to lovely informal eating area and inviting family room with stone fireplace. A convenient office or 5th bedroom and full bathroom on the first floor is perfect for the out-of-town guest or work-from-home scenario. The 2nd floor boasts an serene and private master bedroom with luxurious spa-like bathroom. three additional spacious bedrooms with great closet space and conveniently located laundry room. The unfinished lower level has 10' ceiling height and all the space to finish however you want. Plumbing roughed in for future bathroom and deep window wells allow for natural sunlight to highlight this terrific space. One of the best blocks in the Village. A short stroll to popular Prospect Park and schools, the heart of the Village and the commuter to world-class Chicago. This divine home will win your heart the first instant you walk in!
Location
State IL
County Du Page
Community Park, Pool, Tennis Court(S), Sidewalks, Street Lights, Street Paved
Rooms
Basement Full
Interior
Interior Features Vaulted/Cathedral Ceilings
Heating Natural Gas, Forced Air, Sep Heating Systems - 2+, Zoned
Cooling Central Air, Zoned
Fireplaces Number 2
Fireplaces Type Gas Log, Gas Starter
Fireplace Y
Appliance Double Oven, Microwave, Dishwasher, High End Refrigerator, Freezer, Washer, Dryer, Disposal, Stainless Steel Appliance(s), Wine Refrigerator, Cooktop, Built-In Oven, Range Hood, Other
Exterior
Exterior Feature Porch, Brick Paver Patio
Parking Features Detached
Garage Spaces 2.0
View Y/N true
Roof Type Asphalt
Building
Story 2 Stories
Foundation Concrete Perimeter
Sewer Public Sewer
Water Lake Michigan, Public
New Construction false
Schools
Elementary Schools Prospect Elementary School
Middle Schools Clarendon Hills Middle School
High Schools Hinsdale Central High School
School District 181, 181, 86
Others
HOA Fee Include None
Ownership Fee Simple
Special Listing Condition None
Read Less Info
Want to know what your home might be worth? Contact us for a FREE valuation!

Our team is ready to help you sell your home for the highest possible price ASAP
© 2024 Listings courtesy of MRED as distributed by MLS GRID. All Rights Reserved.
Bought with Paul Mancini • @properties
GET MORE INFORMATION

Agent | License ID: 475197907






