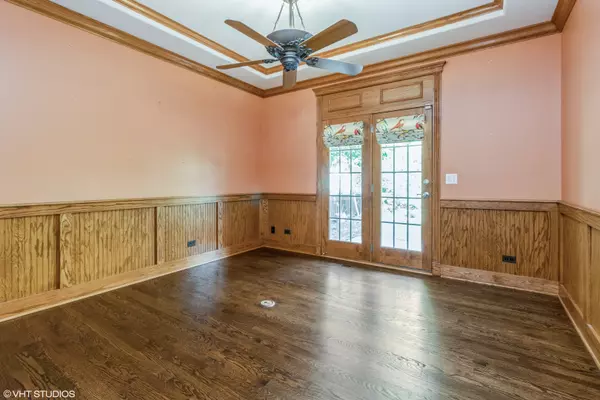$540,000
$547,500
1.4%For more information regarding the value of a property, please contact us for a free consultation.
4 Beds
4 Baths
3,511 SqFt
SOLD DATE : 01/07/2022
Key Details
Sold Price $540,000
Property Type Single Family Home
Sub Type Detached Single
Listing Status Sold
Purchase Type For Sale
Square Footage 3,511 sqft
Price per Sqft $153
Subdivision Grande Park
MLS Listing ID 11263364
Sold Date 01/07/22
Bedrooms 4
Full Baths 3
Half Baths 2
HOA Fees $83/ann
Year Built 2004
Tax Year 2020
Lot Dimensions 90 X 138
Property Description
Welcome home to this spectacular custom home in Grande Park! Dramatic two story foyer and living room with vaulted ceiling welcomes you. Formal dining room with pan ceiling and crown molding. Hardwood floors flow through Living room, foyer, dining room , powder room and into the main floor den. Den features Beautiful double crown molding and double doors that lead to a private patio area. Family room with a beautiful stone fireplace open to huge custom kitchen. Kitchen features custom cabinets, stainless appliances, double oven, wine refrigerator, island with granite counter top. Master bedroom suite with sitting room that has built-in bookcases, huge walk-in closet with customization. Master bath with double sinks, whirlpool tub, and separate shower. Bedroom two with it's own full bath and walk-in closet. Bedroom three and four has a jack and Jill bath with double sinks and separate bath area. Third bedroom with study area and walk-in closet. Fourth bedroom with built-in bookcases, sitting bench and walk-in closet. White trim, six panel doors, beautiful millwork throughout, specialty ceilings throughout, some transom doors and windows, staircase with iron spindles. Finished basement with wet bar, 1/2 bath with rough-in for shower. Two additional finished large rooms. Three car attached garage. Patio plus Deck and professional landscaping with sprinkler system.
Location
State IL
County Will
Rooms
Basement Full
Interior
Interior Features Vaulted/Cathedral Ceilings, Bar-Wet, Hardwood Floors, Solar Tubes/Light Tubes, First Floor Laundry, Walk-In Closet(s), Bookcases, Open Floorplan, Special Millwork
Heating Natural Gas
Cooling Central Air
Fireplaces Number 1
Fireplace Y
Appliance Double Oven, Microwave, Dishwasher, Refrigerator, Washer, Dryer, Disposal, Stainless Steel Appliance(s), Wine Refrigerator, Cooktop
Laundry In Unit, Sink
Exterior
Garage Attached
Garage Spaces 3.0
Waterfront false
View Y/N true
Roof Type Asphalt
Building
Story 2 Stories
Sewer Public Sewer
Water Lake Michigan
New Construction false
Schools
High Schools Plainfield North High School
School District 202, 202, 202
Others
HOA Fee Include Clubhouse,Pool
Ownership Fee Simple w/ HO Assn.
Special Listing Condition Corporate Relo
Read Less Info
Want to know what your home might be worth? Contact us for a FREE valuation!

Our team is ready to help you sell your home for the highest possible price ASAP
© 2024 Listings courtesy of MRED as distributed by MLS GRID. All Rights Reserved.
Bought with Kelly Reif • RE/MAX Achievers
GET MORE INFORMATION

Agent | License ID: 475197907






