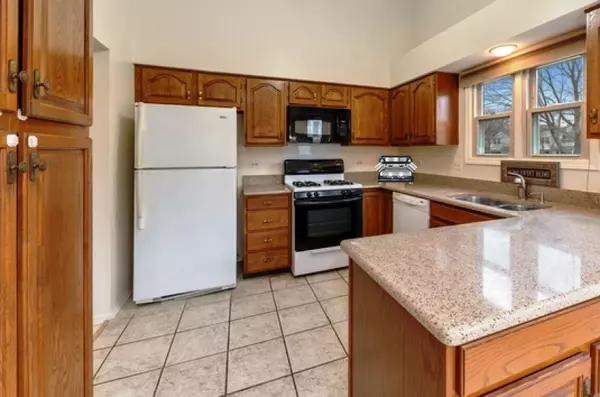$230,000
$280,000
17.9%For more information regarding the value of a property, please contact us for a free consultation.
2 Beds
2.5 Baths
1,758 SqFt
SOLD DATE : 01/04/2022
Key Details
Sold Price $230,000
Property Type Townhouse
Sub Type Townhouse-2 Story
Listing Status Sold
Purchase Type For Sale
Square Footage 1,758 sqft
Price per Sqft $130
Subdivision Arlington Club
MLS Listing ID 11218395
Sold Date 01/04/22
Bedrooms 2
Full Baths 2
Half Baths 1
HOA Fees $510/mo
Year Built 1992
Annual Tax Amount $8,185
Tax Year 2020
Lot Dimensions COMMON
Property Description
Bring in your offers! Seller will consider all offers! Arlington Club property with Buffalo Grove Schools. This unit is a Premium Oxford Model 2 story End Unit on the Cul De Sac. The home has been owned with pride for the last 20 years. The 1st floor is filled with light with an abundance of windows and a 2 story soaring Living room and brick fireplace. First Floor Primary Suite With a Walk In Closet & Full Bath. Upstairs you will find a second bedroom suite and a large loft overlooking the main floor which could be converted to a third bedroom. Then there is the unfinished basement waiting for your personal touches for expansion or leave it as is. First floor Laundry. The home has all been freshly painted and all new carpeting. Large 2 Car Garage Plus additional Guest Parking Spots. To The Rear, A Patio just steps away from a beautiful walking path and an community In Ground Pool and for entertaining. Arlington Club is a hidden GEM with many miles of walking paths through the 18-ACRE NATURE PARK, the two POOLS and the community clubhouse. The location provides easy access to major expressways and lots of shopping and dining.
Location
State IL
County Cook
Rooms
Basement Full
Interior
Interior Features Vaulted/Cathedral Ceilings, First Floor Bedroom, First Floor Laundry, First Floor Full Bath, Walk-In Closet(s)
Heating Natural Gas, Forced Air
Cooling Central Air
Fireplaces Number 1
Fireplaces Type Gas Log
Fireplace Y
Laundry In Unit
Exterior
Exterior Feature Patio
Garage Attached
Garage Spaces 2.0
Waterfront false
View Y/N true
Building
Lot Description Cul-De-Sac
Foundation Concrete Perimeter
Sewer Public Sewer
Water Lake Michigan
New Construction false
Schools
Elementary Schools Joyce Kilmer Elementary School
Middle Schools Cooper Middle School
High Schools Buffalo Grove High School
School District 21, 21, 214
Others
Pets Allowed No
HOA Fee Include Water,Insurance,Clubhouse,Pool,Exterior Maintenance,Lawn Care,Scavenger,Snow Removal
Ownership Condo
Special Listing Condition Home Warranty
Read Less Info
Want to know what your home might be worth? Contact us for a FREE valuation!

Our team is ready to help you sell your home for the highest possible price ASAP
© 2024 Listings courtesy of MRED as distributed by MLS GRID. All Rights Reserved.
Bought with Jeffrey Greenspan • @properties
GET MORE INFORMATION

Agent | License ID: 475197907






