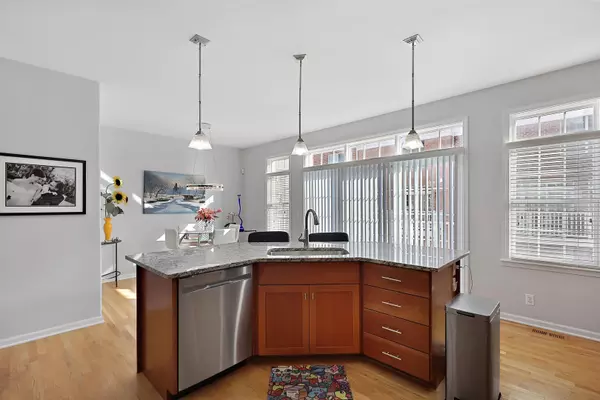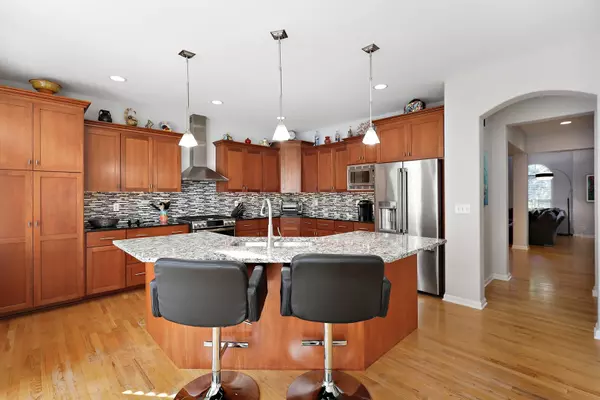$630,000
$639,000
1.4%For more information regarding the value of a property, please contact us for a free consultation.
3 Beds
3 Baths
2,611 SqFt
SOLD DATE : 12/30/2021
Key Details
Sold Price $630,000
Property Type Townhouse
Sub Type T3-Townhouse 3+ Stories
Listing Status Sold
Purchase Type For Sale
Square Footage 2,611 sqft
Price per Sqft $241
Subdivision Naperville Station
MLS Listing ID 11242796
Sold Date 12/30/21
Bedrooms 3
Full Baths 2
Half Baths 2
HOA Fees $400/mo
Year Built 2002
Annual Tax Amount $11,256
Tax Year 2020
Lot Dimensions 3152
Property Description
URBAN LIVING WALKING DISTANCE TO THE TRAIN & DOWNTOWN. You will find inspiration at every level in this unique updated Naperville Brick Townhome. Start your day with a workout in the large home gym in the finished basement (could be 4th bedroom). Head up to the main level to respond to emails in one of two possible home office spaces with a view of the gazebo, pond, and fountain framed by French doors leading to the courtyard brick paver patio. Accessible from the office is a 2-car garage adjacent to the newly configured mudroom/laundry area, storage closet and powder room. The second level leads to an open dining room & living room, with a series of arched windows facing the pond and an air conditioned wine room across from the dining room. A spacious eat-in kitchen is flanked by Cherry cabinets, new SS appliances, granite counters, glass backsplash and a beautiful new central island with breakfast bar. A great place to BBQ, the private balcony, off the kitchen, is accessed by sliding doors and a powder room sits between the kitchen and LR/DR. The 3rd level includes the Owner's bedroom suite with spacious bathroom, 2 sink vanity, soaking tub and 2 walk-in closets. Just across the hall are 2 sunny bedrooms with ample closet space, storage and a 2nd full bath. Select a bottle from your personal wine room and head to the private patio on a crisp fall night with the calming sound of the fountain before an evening stroll into town. It doesn't get any better...Schedule a showing today.
Location
State IL
County Du Page
Rooms
Basement Partial
Interior
Interior Features Hardwood Floors, First Floor Laundry, Storage, Walk-In Closet(s), Some Carpeting, Drapes/Blinds, Granite Counters
Heating Natural Gas, Forced Air
Cooling Central Air
Fireplace N
Appliance Range, Microwave, Dishwasher, Refrigerator, Washer, Dryer, Disposal, Stainless Steel Appliance(s), Range Hood
Laundry In Unit
Exterior
Exterior Feature Balcony, Patio, Brick Paver Patio, Storms/Screens
Garage Attached
Garage Spaces 2.0
Waterfront true
View Y/N true
Roof Type Asphalt
Building
Lot Description Common Grounds, Landscaped, Pond(s), Water View
Foundation Concrete Perimeter
Sewer Public Sewer
Water Lake Michigan
New Construction false
Schools
Elementary Schools Naper Elementary School
Middle Schools Washington Junior High School
High Schools Naperville North High School
School District 203, 203, 203
Others
Pets Allowed Cats OK, Dogs OK
HOA Fee Include Insurance,Exterior Maintenance,Lawn Care,Snow Removal
Ownership Fee Simple w/ HO Assn.
Special Listing Condition None
Read Less Info
Want to know what your home might be worth? Contact us for a FREE valuation!

Our team is ready to help you sell your home for the highest possible price ASAP
© 2024 Listings courtesy of MRED as distributed by MLS GRID. All Rights Reserved.
Bought with Hamidah Abdul-Salaam • john greene, Realtor
GET MORE INFORMATION

Agent | License ID: 475197907






