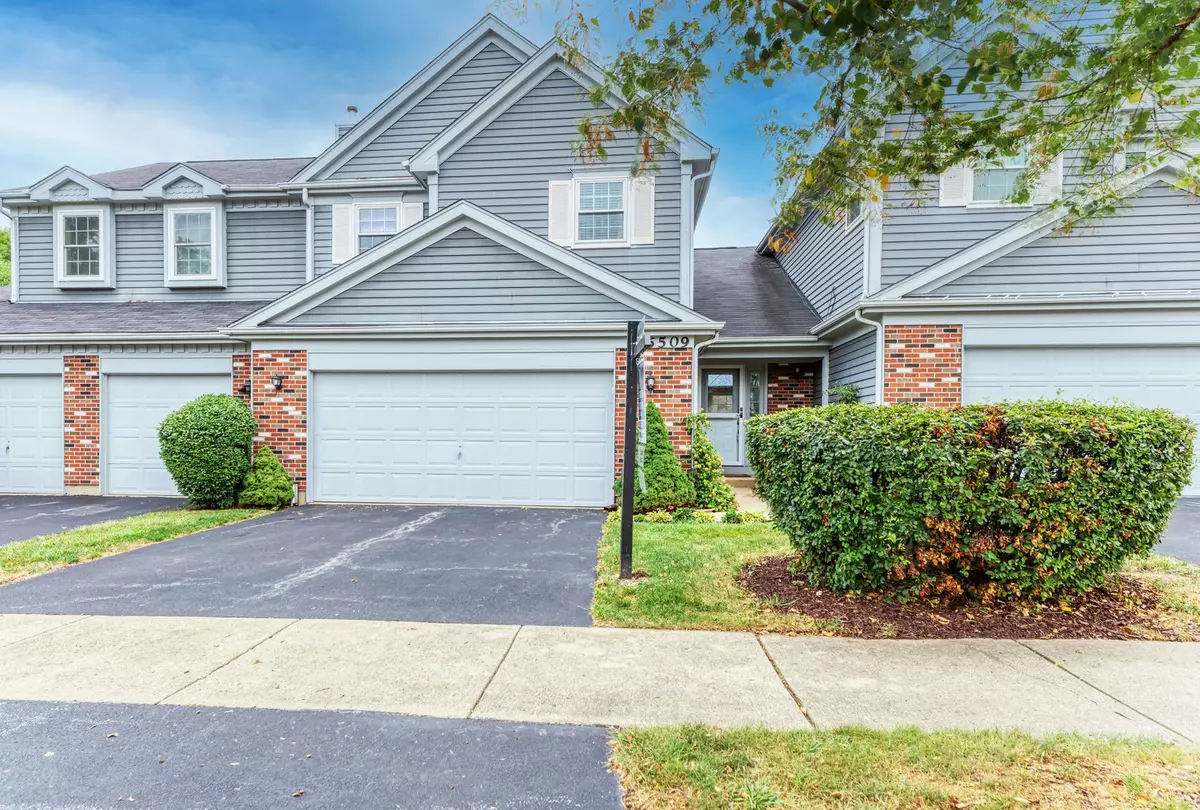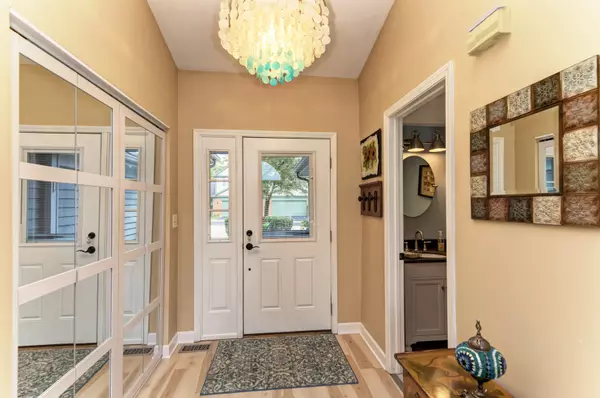$354,500
$364,900
2.9%For more information regarding the value of a property, please contact us for a free consultation.
2 Beds
2.5 Baths
1,516 SqFt
SOLD DATE : 12/27/2021
Key Details
Sold Price $354,500
Property Type Townhouse
Sub Type Townhouse-2 Story
Listing Status Sold
Purchase Type For Sale
Square Footage 1,516 sqft
Price per Sqft $233
Subdivision Kensington Place
MLS Listing ID 11216370
Sold Date 12/27/21
Bedrooms 2
Full Baths 2
Half Baths 1
HOA Fees $220/mo
Year Built 1987
Annual Tax Amount $4,752
Tax Year 2020
Lot Dimensions 32 X 92
Property Description
Recently Renovated Townhome with Finished Basement and Pond Views!! Stunning Updates Throughout- Completely Remodeled Kitchen (2018) offers quiet close cabinets and drawers, pull-outs, garbage/recycling organizers, and under cabinet lighting! Full Complement of GE BLACK STAINLESS STEEL appliances, QUARTZ Counters, and breakfast bar overlooking the living room! Living Room features Lifeproof Luxury Vinyl Plank Flooring (2021), added RECESSED LIGHTS (2021), updated gas burning fireplace with slate surround/hearth and ceiling fan. Master Bedroom Ensuite has a fully UPDATED BATHROOM (2018) with DUAL SINKS and walk-in shower w/ storage ledges & bench. There is a 2nd bedroom + loft which makes for a great sitting room/office/possible 3rd bedroom. Another fully updated hall bathroom (2019) with white vanity and shower/tub. Full BASEMENT makes for a fantastic family room and could easily serve more than one purpose- entertainment area, office, playroom, bar, gym! The home also offers UPDATED WINDOWS, furnace (2015), AC (2016), CEILING FANS and white doors/trim throughout. Definitely one of the best homes around!
Location
State IL
County Du Page
Rooms
Basement Full
Interior
Interior Features Vaulted/Cathedral Ceilings, Skylight(s), Hardwood Floors, Wood Laminate Floors, Laundry Hook-Up in Unit, Storage, Open Floorplan
Heating Natural Gas, Forced Air
Cooling Central Air
Fireplaces Number 1
Fireplaces Type Gas Log, Gas Starter
Fireplace Y
Appliance Range, Microwave, Dishwasher, Refrigerator, Washer, Dryer, Stainless Steel Appliance(s), Gas Oven
Laundry Gas Dryer Hookup, In Unit
Exterior
Exterior Feature Patio, Storms/Screens, Cable Access
Garage Attached
Garage Spaces 2.0
Community Features Water View
Waterfront true
View Y/N true
Roof Type Asphalt
Building
Lot Description Pond(s), Water View, Sidewalks, Streetlights
Foundation Concrete Perimeter
Sewer Public Sewer, Sewer-Storm
Water Lake Michigan, Public
New Construction false
Schools
Elementary Schools Indian Trail Elementary School
Middle Schools O Neill Middle School
High Schools South High School
School District 58, 58, 99
Others
Pets Allowed Cats OK, Dogs OK
HOA Fee Include Insurance,Exterior Maintenance,Lawn Care,Snow Removal
Ownership Fee Simple w/ HO Assn.
Special Listing Condition None
Read Less Info
Want to know what your home might be worth? Contact us for a FREE valuation!

Our team is ready to help you sell your home for the highest possible price ASAP
© 2024 Listings courtesy of MRED as distributed by MLS GRID. All Rights Reserved.
Bought with Daniel Berg • Southwestern Real Estate. Inc.
GET MORE INFORMATION

Agent | License ID: 475197907






