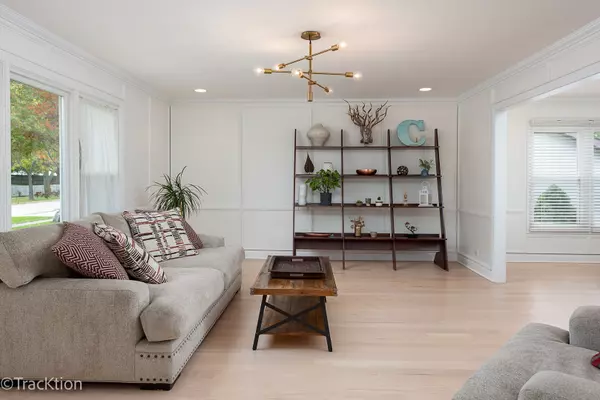$390,000
$379,900
2.7%For more information regarding the value of a property, please contact us for a free consultation.
4 Beds
2.5 Baths
2,482 SqFt
SOLD DATE : 12/17/2021
Key Details
Sold Price $390,000
Property Type Single Family Home
Sub Type Detached Single
Listing Status Sold
Purchase Type For Sale
Square Footage 2,482 sqft
Price per Sqft $157
Subdivision Westlake
MLS Listing ID 11257267
Sold Date 12/17/21
Style Tri-Level
Bedrooms 4
Full Baths 2
Half Baths 1
Year Built 1974
Annual Tax Amount $9,641
Tax Year 2020
Lot Size 9,147 Sqft
Lot Dimensions 74X124
Property Description
The pictures are worth 1,000 words but once you see this house in person your story will began! If there is anything this fabulous home is missing...it is not space! As you enter you will be greeted by an over-sized mid-century modern foyer welcoming you home. The floor plan encompasses four spacious bedrooms with plenty of room for an office or exercise room or just extra storage. A stylish updated eat-in kitchen with stainless steel appliances and an opening to the family room setting up the ideal entertainment floorplan! The family room flows right into the formal dining room which flows into the living room. All showcased by beautiful hardwood floors! The master bedroom is complete with a fully updated ensuite and walk-in-closet. The lower level is freshly finished with brand new paint and carpet and includes a nice laundry area. Beautiful backyard and landscaping brings a nice sense of balance. If you have to stay home, this is the home you want to be in! The location... close to shopping and restaurants! Live here and make it a wonderful life!
Location
State IL
County Du Page
Community Sidewalks, Street Lights, Street Paved
Rooms
Basement None
Interior
Interior Features Hardwood Floors, Wood Laminate Floors, Walk-In Closet(s), Beamed Ceilings
Heating Natural Gas, Forced Air
Cooling Central Air
Fireplaces Number 1
Fireplaces Type Attached Fireplace Doors/Screen, Gas Log
Fireplace Y
Appliance Range, Microwave, Dishwasher, Refrigerator, Washer, Dryer, Disposal, Stainless Steel Appliance(s)
Laundry Electric Dryer Hookup, Sink
Exterior
Exterior Feature Patio, Porch
Garage Attached
Garage Spaces 2.0
Waterfront false
View Y/N true
Roof Type Asphalt
Building
Story Split Level
Foundation Concrete Perimeter
Sewer Public Sewer
Water Lake Michigan
New Construction false
Schools
Elementary Schools Winnebago Elementary School
Middle Schools Marquardt Middle School
High Schools Glenbard East High School
School District 15, 15, 87
Others
HOA Fee Include None
Ownership Fee Simple
Special Listing Condition None
Read Less Info
Want to know what your home might be worth? Contact us for a FREE valuation!

Our team is ready to help you sell your home for the highest possible price ASAP
© 2024 Listings courtesy of MRED as distributed by MLS GRID. All Rights Reserved.
Bought with Maria Rodriguez • Berkshire Hathaway HomeServices Starck Real Estate
GET MORE INFORMATION

Agent | License ID: 475197907






