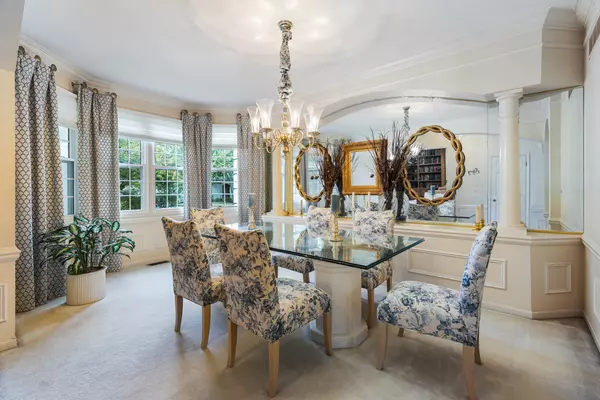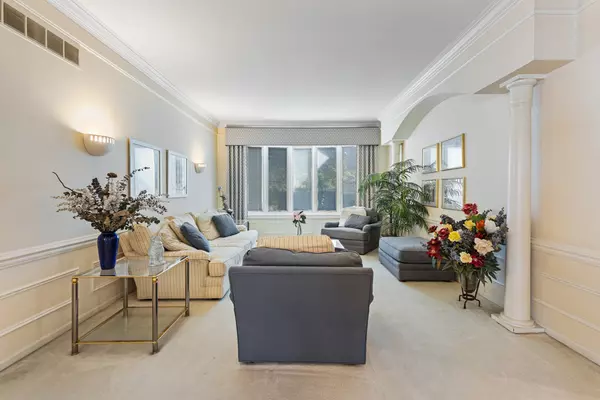$415,500
$415,000
0.1%For more information regarding the value of a property, please contact us for a free consultation.
3 Beds
3.5 Baths
2,250 SqFt
SOLD DATE : 11/19/2021
Key Details
Sold Price $415,500
Property Type Single Family Home
Sub Type Detached Single
Listing Status Sold
Purchase Type For Sale
Square Footage 2,250 sqft
Price per Sqft $184
Subdivision Bloomfield Club
MLS Listing ID 11239076
Sold Date 11/19/21
Style Ranch
Bedrooms 3
Full Baths 3
Half Baths 1
HOA Fees $205/mo
Year Built 1988
Annual Tax Amount $9,522
Tax Year 2020
Lot Dimensions 50X100
Property Description
WONDERFUL RANCH IN MAINTENANCE FREE COMMUNITY!! THIS IS WHAT YOU HAVE BEEN WAITING FOR!! Prestigious Bloomfield Club offers easy living and all the amenities! HOA provides lawn care, snow removal and even exterior painting, giving you more time to enjoy the community pools (Indoor/outdoor/kids) pickleball, tennis courts (all re-done 2020) clubhouse and fitness center. This former builder's model boasts an incredibly spacious floor plan with 3 bedrooms, 3.1 baths, finished basement PLUS a main level office with the perfect touch of built-in bookcases! Elegant separate formal living and dining rooms with archways, crown molding, and bay windows that let in an abundance of natural light! Huge kitchen with large island, new double oven, Corian counters, planning desk, eating area, ceramic tile floors opens to the family room featuring skylights, a gas fireplace and Pella sliding glass doors leading to newer deck with BONUS built in garden beds and a gas hook up for a grill (GRILL INCLUDED). Dream master suite with vaulted ceilings, recessed lights, remote controlled blackout shades and something everyone needs, a large walk-in closet! What master suite is complete without a master bath with whirlpool tub, separate shower, dual sinks? Something to make life easier: a main level laundry room with sink and additional storage shelves. Finished basement with rec room (pool table stays), wet bar, 3rd bedroom, a full bath with heat lamp, work room, great storage space plus cement crawl for even more storage! Sump pump plus 2 battery backups. All new Hunter Douglas Shades! New A/C 2019, Furnace 2018, Aprilair humidifier! A 2-car attached garage that has access to the attic with even more storage! Close to local dining, shops, entertainment, and Strafford Square!
Location
State IL
County Du Page
Community Curbs, Sidewalks, Street Lights, Street Paved
Rooms
Basement Full
Interior
Interior Features Vaulted/Cathedral Ceilings, Skylight(s), First Floor Bedroom, First Floor Laundry, First Floor Full Bath, Built-in Features, Walk-In Closet(s), Bookcases, Ceiling - 9 Foot, Open Floorplan, Some Carpeting, Separate Dining Room
Heating Natural Gas, Forced Air
Cooling Central Air
Fireplaces Number 1
Fireplaces Type Gas Log, Gas Starter
Fireplace Y
Appliance Range, Dishwasher, Refrigerator, Washer, Dryer, Disposal
Laundry In Unit, Sink
Exterior
Exterior Feature Deck, Outdoor Grill
Garage Attached
Garage Spaces 2.0
Waterfront false
View Y/N true
Roof Type Asphalt
Building
Story 1 Story
Sewer Public Sewer
Water Lake Michigan, Public
New Construction false
Schools
Elementary Schools Erickson Elementary School
Middle Schools Westfield Middle School
High Schools Lake Park High School
School District 13, 13, 108
Others
HOA Fee Include Insurance,Exterior Maintenance,Lawn Care,Snow Removal
Ownership Fee Simple w/ HO Assn.
Special Listing Condition None
Read Less Info
Want to know what your home might be worth? Contact us for a FREE valuation!

Our team is ready to help you sell your home for the highest possible price ASAP
© 2024 Listings courtesy of MRED as distributed by MLS GRID. All Rights Reserved.
Bought with Denise Headrick • Coldwell Banker Realty
GET MORE INFORMATION

Agent | License ID: 475197907






