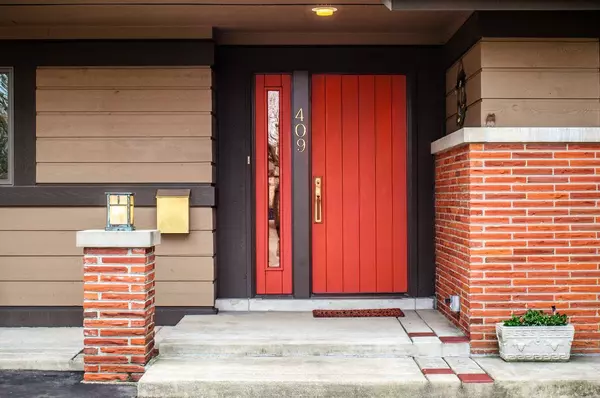$900,000
$899,000
0.1%For more information regarding the value of a property, please contact us for a free consultation.
4 Beds
4 Baths
3,246 SqFt
SOLD DATE : 04/30/2021
Key Details
Sold Price $900,000
Property Type Single Family Home
Sub Type Detached Single
Listing Status Sold
Purchase Type For Sale
Square Footage 3,246 sqft
Price per Sqft $277
MLS Listing ID 11025193
Sold Date 04/30/21
Style Ranch
Bedrooms 4
Full Baths 4
Year Built 1955
Annual Tax Amount $19,047
Tax Year 2019
Lot Dimensions 90X220
Property Description
Warm and inviting updated California ranch on a large beautifully landscaped wooded lot, close to Hosek Park and moments to Walker School, shopping, restaurants and the Metra. This sprawling house has the original open floor plan with sunlight streaming through windows up and downstairs. The kitchen, which flows into the dining and living room has tumbled granite countertops, quarter sawn oak Amish cabinets with custom stained glass inserts. The living room has a vaulted beamed ceiling, a woodburning fireplace and picture windows looking out on the landscaped yard and patio. Two of the four bedrooms have en-suite bathrooms; the primary bedroom is upstairs with its own office/yoga/sitting space, a dressing room and a bathroom. Basement is finished and huge. Laundry is on the first floor. Patios back and front for outdoor living, plus a two-car attached garage and a circular driveway complete the picture. Home has been meticulously maintained and a home warranty is being offered.
Location
State IL
County Du Page
Rooms
Basement Full
Interior
Interior Features Vaulted/Cathedral Ceilings, Hardwood Floors, Wood Laminate Floors, First Floor Bedroom, First Floor Laundry, First Floor Full Bath, Walk-In Closet(s), Beamed Ceilings, Open Floorplan, Some Carpeting, Dining Combo, Granite Counters
Heating Natural Gas
Cooling Central Air, Zoned
Fireplaces Number 1
Fireplaces Type Wood Burning
Fireplace Y
Appliance Range, Microwave, Dishwasher, High End Refrigerator, Washer, Dryer, Disposal, Stainless Steel Appliance(s), Gas Cooktop, Gas Oven, Range Hood
Laundry Gas Dryer Hookup, Sink
Exterior
Exterior Feature Patio, Storms/Screens, Fire Pit
Parking Features Attached
Garage Spaces 2.0
View Y/N true
Roof Type Asphalt
Building
Lot Description Landscaped, Wooded, Garden, Partial Fencing, Sidewalks, Streetlights
Story 2 Stories
Foundation Concrete Perimeter
Sewer Public Sewer
Water Lake Michigan, Public
New Construction false
Schools
Elementary Schools Walker Elementary School
Middle Schools Clarendon Hills Middle School
High Schools Hinsdale Central High School
School District 181, 181, 86
Others
HOA Fee Include None
Ownership Fee Simple
Special Listing Condition Home Warranty
Read Less Info
Want to know what your home might be worth? Contact us for a FREE valuation!

Our team is ready to help you sell your home for the highest possible price ASAP
© 2024 Listings courtesy of MRED as distributed by MLS GRID. All Rights Reserved.
Bought with Liz Duffy • @properties
GET MORE INFORMATION

Agent | License ID: 475197907






