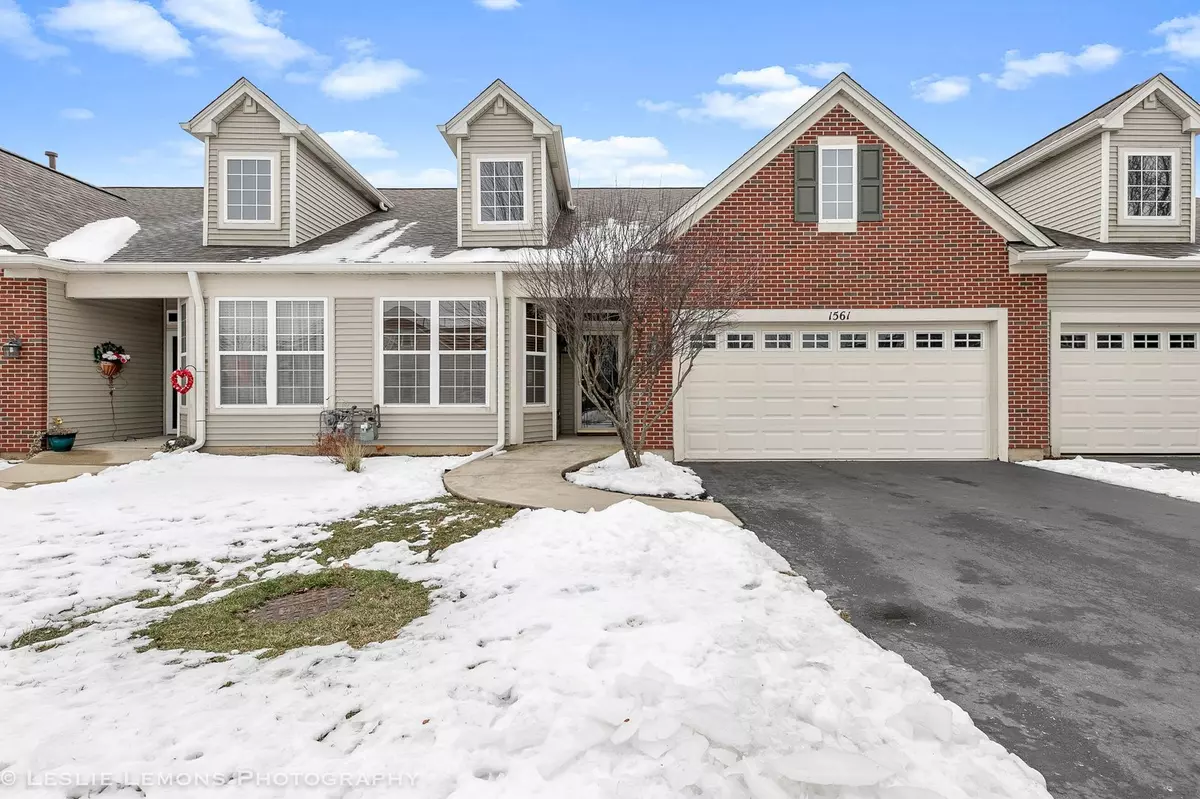$210,000
$214,900
2.3%For more information regarding the value of a property, please contact us for a free consultation.
2 Beds
2 Baths
1,577 SqFt
SOLD DATE : 03/26/2021
Key Details
Sold Price $210,000
Property Type Townhouse
Sub Type Townhouse-Ranch
Listing Status Sold
Purchase Type For Sale
Square Footage 1,577 sqft
Price per Sqft $133
Subdivision Chatham Grove
MLS Listing ID 10972576
Sold Date 03/26/21
Bedrooms 2
Full Baths 2
HOA Fees $185/mo
Year Built 2005
Annual Tax Amount $2,893
Tax Year 2019
Lot Dimensions 35X77
Property Description
Beautiful Venice floor plan with brick front, 2 generously sized bedrooms (primary bedroom is 16'x16' with a 5'x11' closet), 2 full bathrooms, oversized 17'x18' family room with vaulted ceiling that is perfect for entertaining, southern exposure in the backyard providing continuous and even sunlight, and an 18'x35' unfinished storage room that is a blank canvas which can be customized to your needs! The kitchen includes ceramic tile, maple cabinets with crown molding, and a pantry. The family room is light, bright, and open because of the vaulted ceiling and the Southern exposure in the back yard. This ranch townhome includes a 2-car attached 20'x20' garage. In 2019, a brand new roof with architectural shingles and new gutters were installed as well as a new water heater. This home is located in Chatham Grove, a well maintained low-maintenance, 55+ active adult community with a clubhouse that includes a kitchen, party room, outdoor area, walking and biking paths, and a scenic pond. This community has easy access to the I-88 tollway and the Prime Outlet Mall. Chatham Grove is only 1.5 miles away from Rush Copley Hospital and the Rush Copley Healthplex. Request your showing today!
Location
State IL
County Kane
Rooms
Basement None
Interior
Interior Features Vaulted/Cathedral Ceilings, First Floor Laundry, Ceilings - 9 Foot, Open Floorplan, Some Carpeting, Some Window Treatmnt
Heating Natural Gas
Cooling Central Air
Fireplace N
Exterior
Garage Attached
Garage Spaces 2.0
Waterfront false
View Y/N true
Roof Type Asphalt
Building
Sewer Sewer-Storm
Water Public
New Construction false
Schools
School District 131, 131, 131
Others
Pets Allowed Cats OK, Dogs OK
HOA Fee Include Insurance, Clubhouse, Exercise Facilities, Exterior Maintenance, Lawn Care, Snow Removal
Ownership Fee Simple w/ HO Assn.
Special Listing Condition None
Read Less Info
Want to know what your home might be worth? Contact us for a FREE valuation!

Our team is ready to help you sell your home for the highest possible price ASAP
© 2024 Listings courtesy of MRED as distributed by MLS GRID. All Rights Reserved.
Bought with Steve Johnstone • Keller Williams Infinity
GET MORE INFORMATION

Agent | License ID: 475197907






