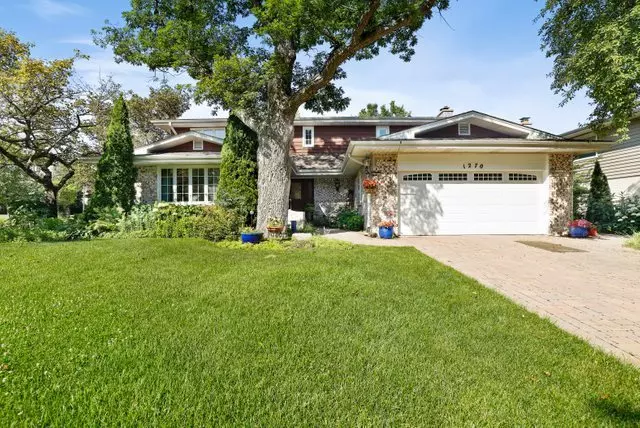$605,000
$589,000
2.7%For more information regarding the value of a property, please contact us for a free consultation.
4 Beds
2.5 Baths
2,890 SqFt
SOLD DATE : 05/04/2021
Key Details
Sold Price $605,000
Property Type Single Family Home
Sub Type Detached Single
Listing Status Sold
Purchase Type For Sale
Square Footage 2,890 sqft
Price per Sqft $209
Subdivision Scatterwoods
MLS Listing ID 11011666
Sold Date 05/04/21
Bedrooms 4
Full Baths 2
Half Baths 1
Year Built 1965
Annual Tax Amount $12,943
Tax Year 2019
Lot Size 9,683 Sqft
Lot Dimensions 120X81
Property Description
Stunning 2900sq.ft 4 bedroom 2.5 bathroom home has been meticulously upgraded and maintained! You'll be drawn in by the fabulous curb appeal the minute you drive up. Beautifully manicured landscape with brick paver driveway and walk way to front courtyard area with fountain and french door entryway. The large two-story tiled foyer welcomes you to jumbo room sizes everywhere on main level. Entertaining is a breeze in the double parlor formal living room and dining rooms featuring hardwood floors. Gorgeous completely upgraded and redesigned kitchen features tons of wood cabinets, granite counters, SS appliances, recessed lighting, backsplash and breakfast bar that opens to the family room! Perfect family room features custom built-in cabinets and mantle, butler's pantry with wet bar and wine fridge, fireplace and newer Pella sliding doors to the patio. Large newly updated mudroom off garage features your laundry and tons of storage. A beautiful half bath powder room completes the main level. Head up the grand open stairway to find 4 spacious bedrooms with hardwood floors throughout! Master bedroom en-suite bathroom features his and hers sinks and separate jacuzzi tub and shower. Full finished basement offers tons of rec room space for pool table, games, movie theater, exercise and storage. Finally, head back outside to the backyard boasting a brick patio, 30ft multi-level pergola and a small pond with fish! Superb overall location just a minute to Deerfield Metra, shopping, restaurants, Deerfield HS and many other parks and amenities. Check out 3D tour!
Location
State IL
County Lake
Community Curbs, Sidewalks, Street Lights, Street Paved
Rooms
Basement Full
Interior
Interior Features Bar-Wet, Hardwood Floors, First Floor Laundry
Heating Natural Gas, Forced Air, Sep Heating Systems - 2+, Zoned
Cooling Central Air
Fireplaces Number 1
Fireplaces Type Gas Starter
Fireplace Y
Appliance Range, Dishwasher, Refrigerator, Washer, Dryer, Disposal, Stainless Steel Appliance(s), Wine Refrigerator, Range Hood
Laundry Gas Dryer Hookup, Electric Dryer Hookup, In Unit, Sink
Exterior
Exterior Feature Patio, Brick Paver Patio, Storms/Screens
Garage Attached
Garage Spaces 2.0
View Y/N true
Roof Type Asphalt
Building
Lot Description Corner Lot
Story 2 Stories
Sewer Public Sewer
Water Lake Michigan, Public
New Construction false
Schools
Elementary Schools Walden Elementary School
Middle Schools Alan B Shepard Middle School
High Schools Deerfield High School
School District 109, 109, 113
Others
HOA Fee Include None
Ownership Fee Simple
Special Listing Condition None
Read Less Info
Want to know what your home might be worth? Contact us for a FREE valuation!

Our team is ready to help you sell your home for the highest possible price ASAP
© 2024 Listings courtesy of MRED as distributed by MLS GRID. All Rights Reserved.
Bought with Jacqueline Lotzof • Compass
GET MORE INFORMATION

Agent | License ID: 475197907






