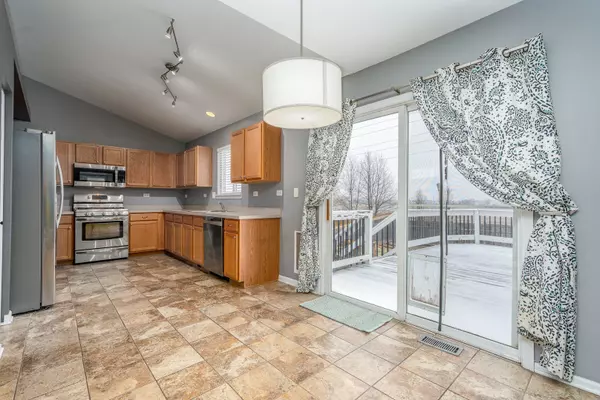$278,500
$259,900
7.2%For more information regarding the value of a property, please contact us for a free consultation.
3 Beds
2.5 Baths
2,004 SqFt
SOLD DATE : 04/23/2021
Key Details
Sold Price $278,500
Property Type Single Family Home
Sub Type Detached Single
Listing Status Sold
Purchase Type For Sale
Square Footage 2,004 sqft
Price per Sqft $138
Subdivision Amberleigh Estates
MLS Listing ID 11019851
Sold Date 04/23/21
Style Traditional
Bedrooms 3
Full Baths 2
Half Baths 1
HOA Fees $12/ann
Year Built 2007
Annual Tax Amount $6,138
Tax Year 2019
Lot Dimensions 10019
Property Description
SUPER SUPER cute two story home in Amberleigh Estates! Featuring 3 bedrooms (including a master suite with his & hers closets), 2.5 beautifully remodeled bathrooms, full unfinished LOOKOUT basement, new bamboo hardwood flooring throughout (entire house is carpet free!), fireplace with floor to ceiling stonework, cathedral ceilings with added wood beams in living room & master bedroom which add the perfect touch of character, energy efficient/cost savings solar panels (lease to transfer to new owner), large deck, no behind neighbors, privacy fence, mudroom/laundry room with oversized front loading washer & dryer (there is additional washer & dryer hookup in basement), stainless steel kitchen appliances & painted in today's colors. A/C (2019), Roof (2015), Water Heater (2018), Sump Pump (2019). There is NO SSA & low annual HOA of $150 per year. This home is part of accredited Minooka School District & Channahon Park District. Close to shopping, restaurants, parks, & bike paths. Easy access to highway for easy commute. Schedule your showing today!
Location
State IL
County Grundy
Community Park, Curbs, Sidewalks, Street Paved
Rooms
Basement Full, English
Interior
Interior Features Vaulted/Cathedral Ceilings, First Floor Laundry
Heating Natural Gas, Forced Air
Cooling Central Air
Fireplaces Number 1
Fireplaces Type Ventless
Fireplace Y
Appliance Range, Microwave, Dishwasher, Refrigerator, Washer, Dryer, Disposal, Stainless Steel Appliance(s)
Laundry Gas Dryer Hookup, Multiple Locations, Sink
Exterior
Garage Attached
Garage Spaces 2.0
Waterfront false
View Y/N true
Roof Type Asphalt
Building
Lot Description Fenced Yard, Wood Fence
Story 2 Stories
Foundation Concrete Perimeter
Sewer Public Sewer
Water Public
New Construction false
Schools
Elementary Schools Minooka Elementary School
Middle Schools Minooka Junior High School
High Schools Minooka Community High School
School District 201, 201, 111
Others
HOA Fee Include Other
Ownership Fee Simple w/ HO Assn.
Special Listing Condition None
Read Less Info
Want to know what your home might be worth? Contact us for a FREE valuation!

Our team is ready to help you sell your home for the highest possible price ASAP
© 2024 Listings courtesy of MRED as distributed by MLS GRID. All Rights Reserved.
Bought with Sandra Toth • Coldwell Banker Real Estate Group
GET MORE INFORMATION

Agent | License ID: 475197907






