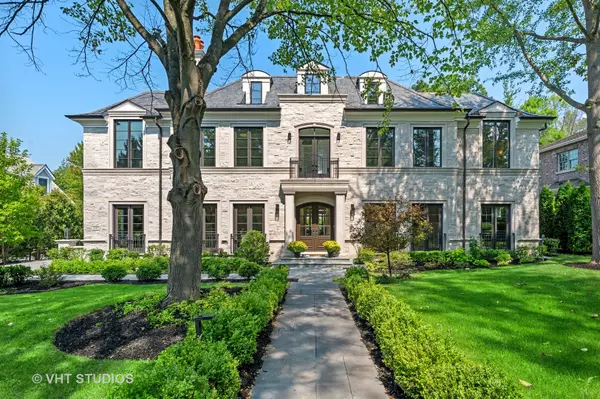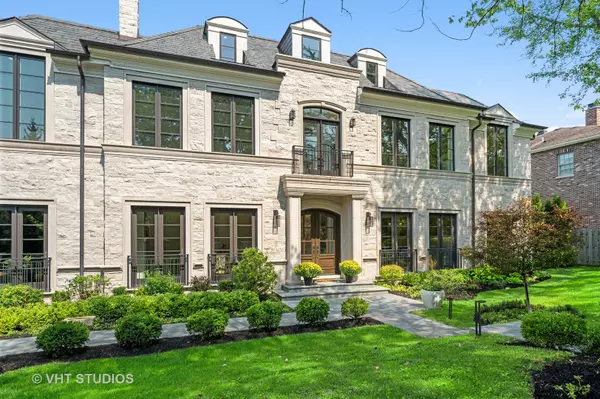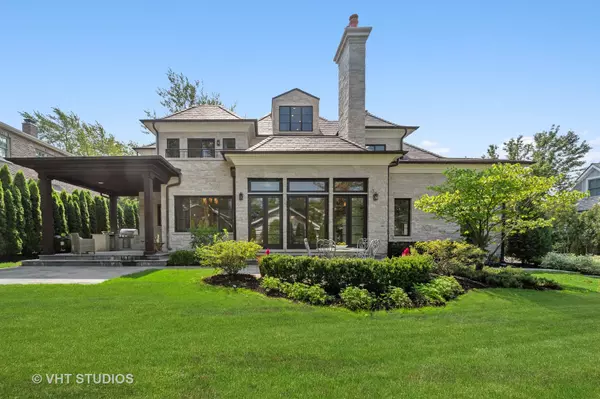$3,000,000
$3,175,000
5.5%For more information regarding the value of a property, please contact us for a free consultation.
6 Beds
7.5 Baths
0.27 Acres Lot
SOLD DATE : 04/09/2021
Key Details
Sold Price $3,000,000
Property Type Single Family Home
Sub Type Detached Single
Listing Status Sold
Purchase Type For Sale
Subdivision Hubbard Woods
MLS Listing ID 11014524
Sold Date 04/09/21
Style Other
Bedrooms 6
Full Baths 7
Half Baths 1
Year Built 2018
Annual Tax Amount $63,282
Tax Year 2019
Lot Size 0.272 Acres
Lot Dimensions 100X150X100X146
Property Description
This is the total Hubbard Woods trifecta house.... 1.) incredible LOCATION steps to school, train and town 2.) fabulously BUILT by notable NS builder 3.) delivers the ultimate LUXURY living experience. No expense spared inside to out w/ slate roof, copper gutters and downspouts, blue stone hardscaping & all stone facade. Gracious entrance with manicured grounds & illuminated blue stone path to the double front doors opening up to soaring ceilings, crisp millwork, and hardwood floors. Southern exposure and continuous sets of french doors provide endless sunlight throughout the beautiful living rm w/ fp & wood paneled office. Elegantly appointed dining rm w/ tailored millwork, double Visual Comfort chandeliers and tasteful butler's pantry. Fabulous center fam room w/ marble surround FP flanked by custom built-ins, coffered ceilings & french doors step out to an expansive blue stone patio. Gorgeous white Chef's kitchen w/quartz c-tops and extra thick island w/ breakfast bar seating. All proffessional level s/s appliances, 2 sinks, built in TV, & walk in pantry. Breakfast area with french door opens to a great grilling patio & fire pit overlooking entire private backyard. Customized mudroom w/sink attached to 3 car heated garage.2nd floor with luxurious master suite w/ beautiful white marble bath w/ soaking tub and huge walk- in shower. 3 more large all with ensuite baths & 2nd floor laundry w/ Ann Sacks tile. 3rd bonus floor w/ bed and full bath could also be another office. Fab LL w/ exercise room w walk in sauna, custom bar with a walk-in wine cellar, huge theater room, rec room, full bath and bed! This expansive bright floorplan is truly ideal for today's living with many extra options for e-learning & working from home. Taxes being appealing now! Move in ready perfection. Can be purchased with furniture in the house now too.
Location
State IL
County Cook
Community Curbs, Sidewalks, Street Paved, Other
Rooms
Basement Full
Interior
Interior Features Bar-Dry, Hardwood Floors, First Floor Bedroom, Second Floor Laundry, First Floor Full Bath, Built-in Features, Walk-In Closet(s), Ceiling - 10 Foot, Coffered Ceiling(s)
Heating Forced Air
Cooling Central Air, Zoned
Fireplaces Number 4
Fireplaces Type Double Sided, Wood Burning, Gas Starter
Fireplace Y
Appliance Double Oven, Microwave, Dishwasher, Refrigerator, Washer, Dryer, Disposal, Wine Refrigerator, Range Hood
Laundry Sink
Exterior
Exterior Feature Balcony, Patio, Porch
Parking Features Attached
Garage Spaces 3.0
View Y/N true
Roof Type Slate
Building
Lot Description Landscaped, Mature Trees, Outdoor Lighting, Sidewalks, Streetlights
Story 2 Stories
Foundation Concrete Perimeter
Sewer Public Sewer
Water Public
New Construction false
Schools
Elementary Schools Hubbard Woods Elementary School
Middle Schools The Skokie School
High Schools New Trier Twp H.S. Northfield/Wi
School District 36, 36, 203
Others
HOA Fee Include None
Ownership Fee Simple
Special Listing Condition List Broker Must Accompany
Read Less Info
Want to know what your home might be worth? Contact us for a FREE valuation!

Our team is ready to help you sell your home for the highest possible price ASAP
© 2024 Listings courtesy of MRED as distributed by MLS GRID. All Rights Reserved.
Bought with Betsy Burke • Berkshire Hathaway HomeServices Chicago
GET MORE INFORMATION

Agent | License ID: 475197907






