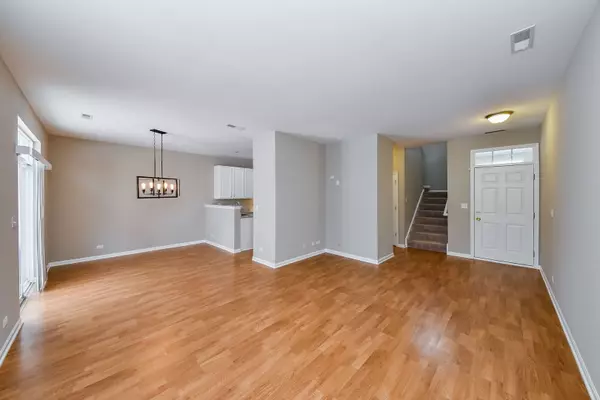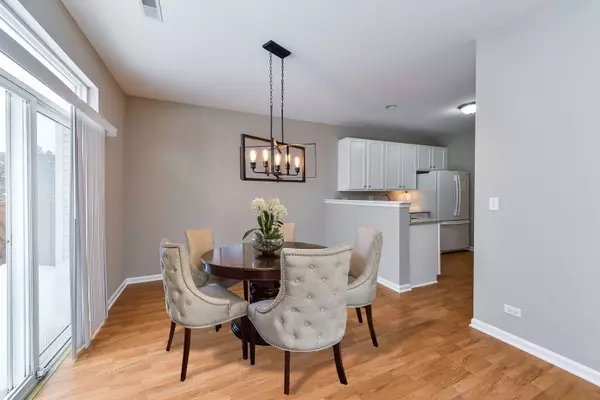$225,000
$225,000
For more information regarding the value of a property, please contact us for a free consultation.
3 Beds
2.5 Baths
1,718 SqFt
SOLD DATE : 03/30/2021
Key Details
Sold Price $225,000
Property Type Townhouse
Sub Type Townhouse-2 Story
Listing Status Sold
Purchase Type For Sale
Square Footage 1,718 sqft
Price per Sqft $130
Subdivision Harvest Hills
MLS Listing ID 10989014
Sold Date 03/30/21
Bedrooms 3
Full Baths 2
Half Baths 1
HOA Fees $255/mo
Year Built 2002
Annual Tax Amount $5,154
Tax Year 2019
Lot Dimensions COMMON
Property Description
Updated, wonderful and move-in ready, 2 story Townhome in Harvest Hills with 3 bedrooms (rarely available), 2.1 baths plus Loft/Office space and 2 car garage! Remodeled Kitchen w/NEW Granite counters, newer refrigerator, stainless steel sink & hardware, 42" white cabinets & pantry closet ~ Unit features 9' ceilings, wood laminate flooring, white trim, 6 panel doors, upgraded light fixtures, and freshly painted throughout! New flooring in all bathrooms & Laundry room which also includes the Washer & Dryer ~ Surround sound wired in Living Room. Second floor with three spacious bedrooms and loft space. Master Bedroom has double closets adjoins private full bath! Bedroom 2 & 3 share second full upstairs hall bath. Two large windows in upper hall area provide beautiful natural light to the Loft/Home Office area has Ethernet or can use the flex space as an exercise or play area. All NEW HVAC System & Water Heater!! Also has Ecobee Smart thermostat & Water Softener! Roof is NEW! Steps to Harvest Hills park & playground, tennis courts, soccer fields, trails, bike paths and more! Close proximity to Otter Cove Aquatic Park! Enjoy shopping at Geneva Commons, dining at award winning restaurants in St. Charles & Geneva! Chicago Metra has two nearby convenient stations in LaFox & Geneva! Great St. Charles District 303 Schools!! Very Nice!
Location
State IL
County Kane
Rooms
Basement None
Interior
Interior Features Wood Laminate Floors, First Floor Laundry, Laundry Hook-Up in Unit, Storage, Ceilings - 9 Foot, Some Carpeting, Granite Counters
Heating Natural Gas, Forced Air
Cooling Central Air
Fireplace Y
Appliance Range, Microwave, Dishwasher, Refrigerator, Washer, Dryer, Disposal, Water Softener, Water Softener Owned, Gas Cooktop, Gas Oven
Laundry In Unit
Exterior
Exterior Feature Patio
Garage Attached
Garage Spaces 2.0
Community Features Storage, Park, Ceiling Fan, Trail(s)
View Y/N true
Roof Type Asphalt
Building
Foundation Concrete Perimeter
Sewer Public Sewer
Water Public
New Construction false
Schools
Elementary Schools Davis Elementary School
Middle Schools Thompson Middle School
High Schools St Charles East High School
School District 303, 303, 303
Others
Pets Allowed Cats OK, Dogs OK
HOA Fee Include Insurance,Exterior Maintenance,Lawn Care,Snow Removal
Ownership Condo
Special Listing Condition None
Read Less Info
Want to know what your home might be worth? Contact us for a FREE valuation!

Our team is ready to help you sell your home for the highest possible price ASAP
© 2024 Listings courtesy of MRED as distributed by MLS GRID. All Rights Reserved.
Bought with Michelle Collingbourne • REMAX All Pro - St Charles
GET MORE INFORMATION

Agent | License ID: 475197907






