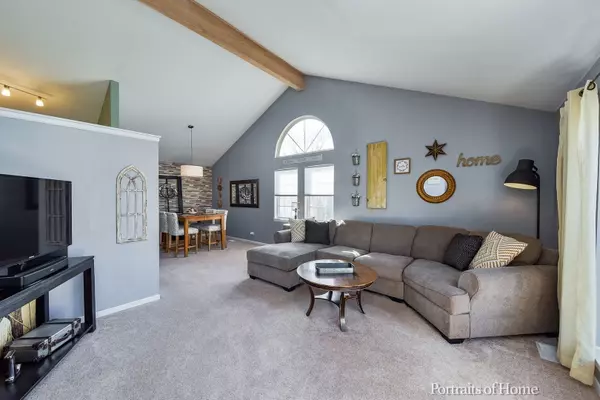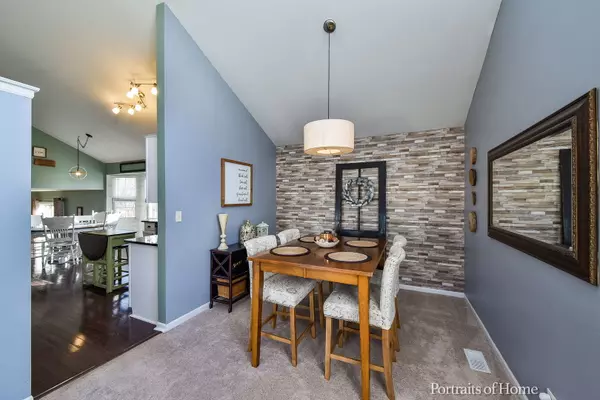$335,000
$335,000
For more information regarding the value of a property, please contact us for a free consultation.
3 Beds
2.5 Baths
2,165 SqFt
SOLD DATE : 01/29/2021
Key Details
Sold Price $335,000
Property Type Single Family Home
Sub Type Detached Single
Listing Status Sold
Purchase Type For Sale
Square Footage 2,165 sqft
Price per Sqft $154
Subdivision Oakhurst
MLS Listing ID 10979572
Sold Date 01/29/21
Style Tri-Level
Bedrooms 3
Full Baths 2
Half Baths 1
HOA Fees $26/ann
Year Built 1993
Annual Tax Amount $9,076
Tax Year 2019
Lot Size 8,755 Sqft
Lot Dimensions 51X114X67X114
Property Description
--UNDER CONTRACT DURING PRIVATE NETWORK LISTING - SOLD Welcome home to sun filled rooms, soaring vaulted ceilings and updates throughout! Front the charming covered front porch overlooking the quiet cul de sac, to the 2 tiered deck overlooking the shady back yard, this is the perfect place to call home. Gorgeous mocha hardwood flooring greets you in the foyer, and through the kitchen. Brand new carpet has been installed in the bright family room boasting a brick, gas start fireplace and sliding doors to deck. Huge vaulted kitchen with white painted cabinetry, granite counters, all stainless appliances, pantry and plenty of storage. The high ceilings in dining and living room make this the perfect home for entertaining! Totally updated powder room on 1st floor. Upstairs you will find an open and bright vaulted master suite with huge walk in closet, en suite bath boasting beautiful tile, dual sink vanity, soaking tub and separate shower. 2 additional bedrooms upstairs with ample closet space and neutral decor. Beautifully updated guest bath with new floor and shower tile. Cozy up this winter in the incredible finished basement, Enjoy the media area with surround sound speakers, projector and movie screen! Home office and plenty of play and storage space as well. Big ticket updates are DONE! 2020- New carpet in family room, New sump pump. 2019 - NEW furnace, Newly refurbished deck, New Ecobee thermostat and smart sensor. 2018 - New attic spray insulation, Newly updated master bath and upstairs hall bath. 2014 - NEW AC and NEW hot water heater. This home has it all, including great location - walk to park, pond, elementary school and just a short walk to shopping as well.
Location
State IL
County Du Page
Community Clubhouse, Park, Pool, Tennis Court(S), Lake, Curbs, Sidewalks
Rooms
Basement Partial
Interior
Heating Natural Gas, Forced Air
Cooling Central Air
Fireplaces Number 1
Fireplace Y
Appliance Range, Microwave, Dishwasher, Refrigerator, Washer, Dryer, Disposal, Stainless Steel Appliance(s)
Exterior
Garage Attached
Garage Spaces 2.0
Waterfront false
View Y/N true
Roof Type Asphalt
Building
Story 2 Stories
Sewer Public Sewer
Water Public
New Construction false
Schools
Elementary Schools Steck Elementary School
Middle Schools Fischer Middle School
High Schools Waubonsie Valley High School
School District 204, 204, 204
Others
HOA Fee Include Other
Ownership Fee Simple
Special Listing Condition None
Read Less Info
Want to know what your home might be worth? Contact us for a FREE valuation!

Our team is ready to help you sell your home for the highest possible price ASAP
© 2024 Listings courtesy of MRED as distributed by MLS GRID. All Rights Reserved.
Bought with Sheena Baker • CarMarc Realty Group, Inc.
GET MORE INFORMATION

Agent | License ID: 475197907






