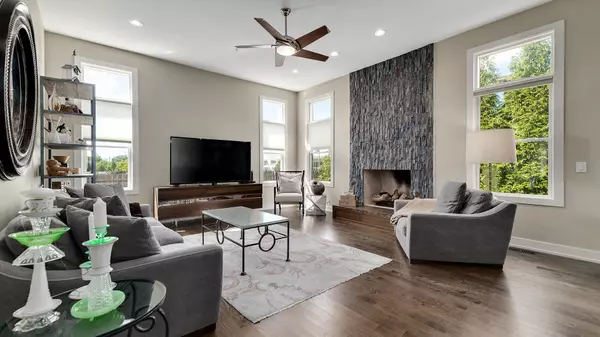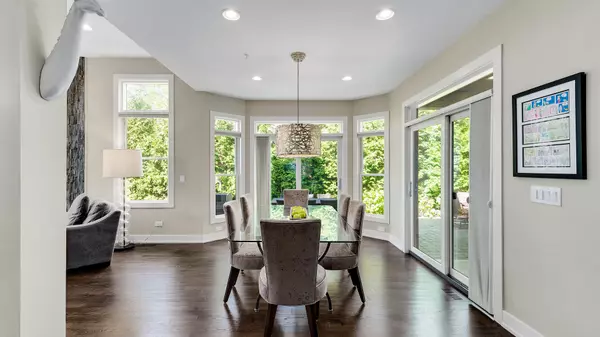$799,000
$799,000
For more information regarding the value of a property, please contact us for a free consultation.
5 Beds
4.5 Baths
9,221 Sqft Lot
SOLD DATE : 02/25/2021
Key Details
Sold Price $799,000
Property Type Single Family Home
Sub Type Detached Single
Listing Status Sold
Purchase Type For Sale
MLS Listing ID 10969234
Sold Date 02/25/21
Style Traditional
Bedrooms 5
Full Baths 4
Half Baths 1
Year Built 2013
Annual Tax Amount $18,132
Tax Year 2019
Lot Size 9,221 Sqft
Lot Dimensions 73 X 126
Property Description
D181/D86 NEWER CONSTRUCTION 5 bed/4.1 bath stunner! Warm and inviting floor plan offers plenty of space for large gatherings or intimate settings. Flooded with sunshine throughout, 2 fireplaces, 11 ft ceilings and an airy and open 2-story family room. Expansive chef's kitchen offering custom cabinetry, granite counters, overside, side by side stainless steel Frigidaire fridge/freezer. SS Thermador appliances include: 6 burner gas range, additional oven, microwave, and dishwasher. SS KitchenAid ice maker. Continent-sized island w/ seating for 4 and full-sized prep sink w/ disposal. Custom, cozy work station w/ flanking storage. First floor master retreat w/ private in-closet laundry, spa-like master bath w/ Produits Neptune soaking tub, shower w/ rain head and private commode area. Slider access to secluded master paver patio. 3 additional 2nd lvl beds w/ 12.5 ft ceilings, sunny views and custom, walk-in closets. Jack & Jill bath w/ separate vanities and glassed shower. 3rd bed en-suite w/ designer bath. Huge 2nd lvl loft w/ gas fireplace perfect for movie night and additional hangout space. Bright 2nd lvl laundry rm. Separate staircase and entry to an in-law/teenager/au pair suite w/ bed and en-suite bath. Finished lower lvl currently used a zen yoga studio offers open recreation space. Tons of additional storage in two storage areas. Oversized mudroom w/ access to attached two car garage. Enjoy plenty of outdoor entertaining space w/ covered patio area, paver patio tucked behind lush arborvitae. Fully fenced yard. Short distance from Prospect/CHMS, Standard Market, Hinsdale Golf Club, downtown Clarendon Hills/Metra. Easy access to area highways. Visit us and see!
Location
State IL
County Du Page
Community Curbs, Sidewalks, Street Lights, Street Paved
Rooms
Basement Full
Interior
Interior Features Vaulted/Cathedral Ceilings, Hardwood Floors, First Floor Bedroom, First Floor Laundry, Second Floor Laundry, First Floor Full Bath, Built-in Features, Walk-In Closet(s)
Heating Natural Gas, Forced Air
Cooling Central Air
Fireplaces Number 2
Fireplaces Type Gas Log, Gas Starter
Fireplace Y
Appliance Range, Microwave, Dishwasher, High End Refrigerator, Washer, Dryer, Disposal, Stainless Steel Appliance(s), Built-In Oven, Range Hood, Other
Laundry Multiple Locations
Exterior
Exterior Feature Deck, Patio, Porch, Storms/Screens
Parking Features Attached
Garage Spaces 2.0
View Y/N true
Building
Story 2 Stories
Sewer Public Sewer
Water Lake Michigan
New Construction false
Schools
Elementary Schools Prospect Elementary School
Middle Schools Clarendon Hills Middle School
High Schools Hinsdale Central High School
School District 181, 181, 86
Others
HOA Fee Include None
Ownership Fee Simple
Special Listing Condition Home Warranty
Read Less Info
Want to know what your home might be worth? Contact us for a FREE valuation!

Our team is ready to help you sell your home for the highest possible price ASAP
© 2024 Listings courtesy of MRED as distributed by MLS GRID. All Rights Reserved.
Bought with James Flanders • Alliance Properties Chicago Inc
GET MORE INFORMATION

Agent | License ID: 475197907






