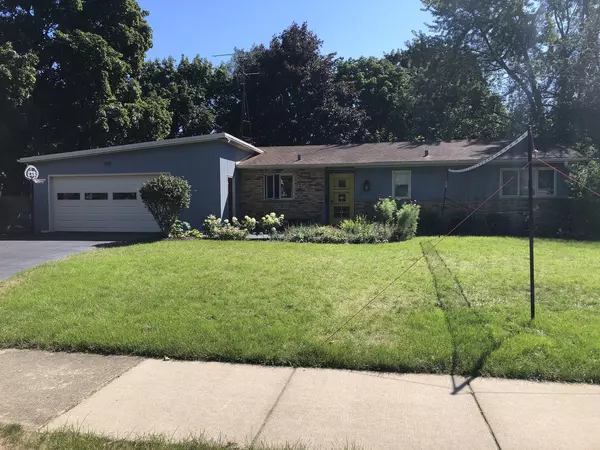$245,000
$239,900
2.1%For more information regarding the value of a property, please contact us for a free consultation.
4 Beds
2 Baths
1,309 SqFt
SOLD DATE : 01/04/2021
Key Details
Sold Price $245,000
Property Type Single Family Home
Sub Type Detached Single
Listing Status Sold
Purchase Type For Sale
Square Footage 1,309 sqft
Price per Sqft $187
Subdivision Riddle Highlands
MLS Listing ID 10929389
Sold Date 01/04/21
Style Ranch
Bedrooms 4
Full Baths 2
Year Built 1955
Annual Tax Amount $5,096
Tax Year 2019
Lot Size 0.290 Acres
Lot Dimensions 96X132
Property Description
MID-CENTURY MARVEL IN THE RIDDLE HIGHLANDS HISTORIC DISTRICT! Recently fully re-habbed, providing the best of modern convenience in this truly one-of-a-kind architecturally significant home. Your new treasured home has been the subject of published accolades for it's ahead-of-its-time design within this designated historic district. It's charms have been brought-forward in the 2017 re-hab, including open concept, hardwood floors throughout, expansive finished basement, providing ultimate flexibility for today's stay-at-home needs. At the core is the wonderful open great-room featuring updated kitchen, overlooking family dining and activity area. Bring in the outdoors through the full-wall of rear windows, and through the sliding doors to embrace the ultimate gathering experience. Three main floor bedrooms, spacious family room with cozy wood burning fireplace opens to large cabana that can easily be enclosed. The large deck and private fenced backyard are perfect for children and quiet entertaining. The newly finished basement features large family room with brick fireplace, additional bedroom, office or home-school room, full bath and storage. New roof, new A/C. This location and home will have very rapid and wide appeal, so you are encouraged to ACT FAST!
Location
State IL
County Kane
Community Curbs, Sidewalks, Street Lights, Street Paved
Rooms
Basement Partial
Interior
Interior Features Hardwood Floors, First Floor Bedroom, First Floor Full Bath, Open Floorplan
Heating Natural Gas
Cooling Central Air
Fireplaces Number 2
Fireplaces Type Wood Burning
Fireplace Y
Appliance Range, Dishwasher, Refrigerator, Range Hood
Laundry Gas Dryer Hookup, In Unit
Exterior
Exterior Feature Deck, Porch, Storms/Screens
Garage Attached
Garage Spaces 2.5
Waterfront false
View Y/N true
Roof Type Asphalt
Building
Lot Description Fenced Yard, Sidewalks, Streetlights, Wood Fence
Story 1 Story
Foundation Concrete Perimeter
Sewer Public Sewer
Water Public
New Construction false
Schools
Elementary Schools Hill Elementary School
Middle Schools Jefferson Middle School
High Schools West Aurora High School
School District 129, 129, 129
Others
HOA Fee Include None
Ownership Fee Simple
Special Listing Condition None
Read Less Info
Want to know what your home might be worth? Contact us for a FREE valuation!

Our team is ready to help you sell your home for the highest possible price ASAP
© 2024 Listings courtesy of MRED as distributed by MLS GRID. All Rights Reserved.
Bought with Edward Sweeney • Coldwell Banker Real Estate Group
GET MORE INFORMATION

Agent | License ID: 475197907






