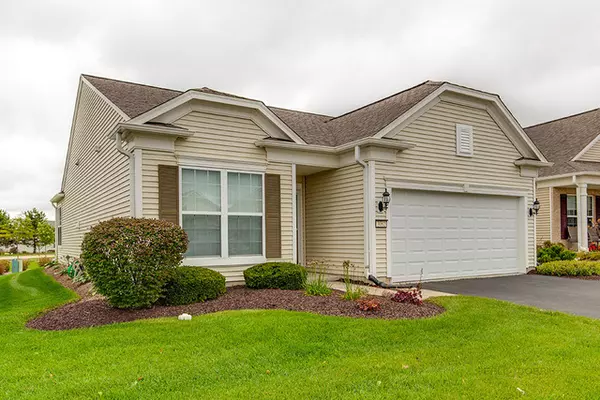$300,000
$299,900
For more information regarding the value of a property, please contact us for a free consultation.
2 Beds
2 Baths
1,320 SqFt
SOLD DATE : 02/12/2021
Key Details
Sold Price $300,000
Property Type Single Family Home
Sub Type Detached Single
Listing Status Sold
Purchase Type For Sale
Square Footage 1,320 sqft
Price per Sqft $227
Subdivision Grand Dominion
MLS Listing ID 10950192
Sold Date 02/12/21
Style Ranch
Bedrooms 2
Full Baths 2
HOA Fees $229/mo
Year Built 2009
Annual Tax Amount $7,783
Tax Year 2019
Lot Size 5,976 Sqft
Lot Dimensions 50X112X52X120
Property Description
All you have to do is move in! Enjoy worry-fee living on premium lot in Grand Dominion's 55+ community. Freshly painted throughout and brand-new carpet installed in both bedrooms! Beautiful hardwood floors welcome you in and extend into the main areas. The kitchen features a myriad of cabinets, closet pantry, and quality stainless-steel appliances including a GE oven, GE Microwave, GE dishwasher and Frigidaire refrigerator. Spacious sun-filled great room and dining room combo opening to the sunroom provide the ideal space for entertaining. Sunroom with a sliding door to your private patio allows you to extend the gathering outdoors. Enjoy peaceful nights out surrounded by lush, maintenance-free landscaping. Back inside the main bedroom offers a space to retreat and relax with a private bath including a dual sink vanity and separate standing shower, vast walk-in closet with closet organizers and bayed window area. An additional bedroom with generous closet space, laundry/mud room with a Whirlpool washer & dryer and laundry sink complete this home. Amazing amenities that are offered to residents include: a state-of-the-art fitness center, indoor & outdoor pools and spa, tennis courts, bocce ball and so much more! Schedule a showing today.
Location
State IL
County Lake
Community Clubhouse, Pool, Tennis Court(S), Lake, Curbs, Sidewalks, Street Lights, Street Paved
Rooms
Basement None
Interior
Interior Features Hardwood Floors, First Floor Bedroom, First Floor Laundry, First Floor Full Bath, Walk-In Closet(s)
Heating Natural Gas, Forced Air
Cooling Central Air
Fireplace Y
Appliance Range, Microwave, Dishwasher, Refrigerator, Washer, Dryer, Disposal, Stainless Steel Appliance(s)
Laundry Sink
Exterior
Exterior Feature Patio, Storms/Screens
Garage Attached
Garage Spaces 2.0
View Y/N true
Roof Type Asphalt
Building
Lot Description Landscaped
Story 1 Story
Sewer Public Sewer
Water Lake Michigan
New Construction false
Schools
Elementary Schools Fremont Elementary School
Middle Schools Fremont Middle School
High Schools Mundelein Cons High School
School District 79, 79, 120
Others
HOA Fee Include Clubhouse,Exercise Facilities,Pool,Lawn Care,Snow Removal
Ownership Fee Simple w/ HO Assn.
Special Listing Condition None
Read Less Info
Want to know what your home might be worth? Contact us for a FREE valuation!

Our team is ready to help you sell your home for the highest possible price ASAP
© 2024 Listings courtesy of MRED as distributed by MLS GRID. All Rights Reserved.
Bought with Andee Hausman • Compass
GET MORE INFORMATION

Agent | License ID: 475197907






