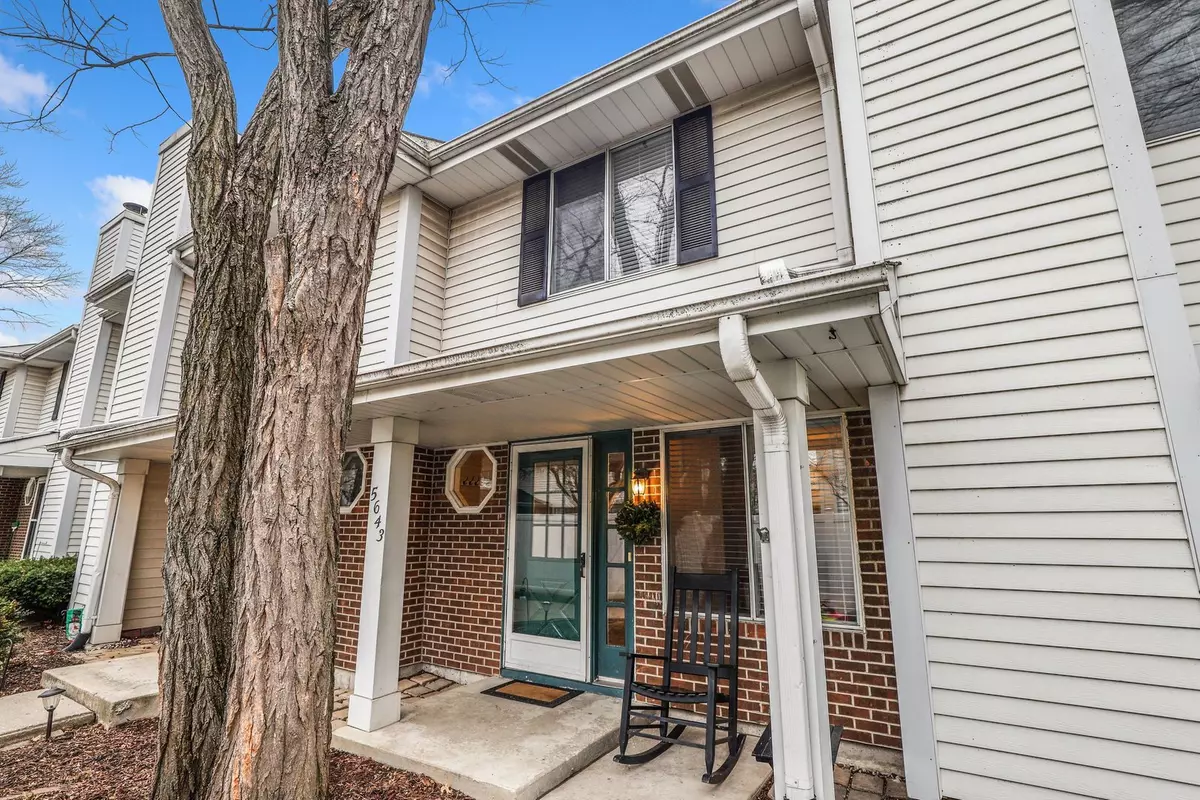$210,000
$219,000
4.1%For more information regarding the value of a property, please contact us for a free consultation.
2 Beds
1.5 Baths
1,148 SqFt
SOLD DATE : 01/19/2021
Key Details
Sold Price $210,000
Property Type Townhouse
Sub Type Townhouse-2 Story
Listing Status Sold
Purchase Type For Sale
Square Footage 1,148 sqft
Price per Sqft $182
MLS Listing ID 10944042
Sold Date 01/19/21
Bedrooms 2
Full Baths 1
Half Baths 1
HOA Fees $200/mo
Year Built 1981
Annual Tax Amount $3,396
Tax Year 2019
Lot Dimensions COMMON
Property Description
Turn-key, rarely available, 2-story home, in a 6-unit townhome community, which is all owner-occupied. Abundant natural light floods through the large windows in this south facing home year-round. Private entrance with an outdoor sitting area welcomes you into a nice open floor plan with many updates. Freshly painted throughout, include all white doors and trim. The living room has a nice cozy fireplace and is open to the dining room and kitchen. Sliding doors access a private deck, a lovely extension to the living space. Kitchen has been renovated with granite counter tops, new quartz undermount sink, and a new faucet. Convenient laundry room and powder room on the main level. The second level accommodates two generous bedrooms with all new carpeting and a full bath. Master en-suite has a walk-in closet and its own entrance to the bathroom. Recently renovated bathroom includes two large vanities, white quartz countertops, white undermount sinks, faucets, shower surround, deep soaker tub, and tile floors. New white faux wood blinds for all the windows. Very quiet and tranquil neighborhood. Walking distance to Holmes Elementary, Jewel, and Clarendon Hills Metra. Highly rated schools, including Hinsdale Central HS. One car garage with overhead storage and an additional designated parking space in the lot. Low $200 monthly HOA dues. Your opportunity to live in the #1 Best Place to Live in Illinois (Niche 2020)!
Location
State IL
County Du Page
Rooms
Basement None
Interior
Interior Features Wood Laminate Floors, First Floor Laundry
Heating Natural Gas, Forced Air
Cooling Central Air
Fireplaces Number 1
Fireplaces Type Wood Burning
Fireplace Y
Appliance Range, Microwave, Dishwasher, Refrigerator, Washer, Dryer, Disposal
Exterior
Exterior Feature Deck, Patio, Storms/Screens
Parking Features Detached
Garage Spaces 1.0
Community Features None
View Y/N true
Roof Type Asphalt
Building
Foundation Concrete Perimeter
Sewer Public Sewer
Water Public
New Construction false
Schools
Elementary Schools Maercker Elementary School
Middle Schools Westview Hills Middle School
High Schools Hinsdale Central High School
School District 60, 60, 86
Others
Pets Allowed Cats OK, Dogs OK
HOA Fee Include Insurance,Exterior Maintenance,Lawn Care,Scavenger,Snow Removal
Ownership Condo
Special Listing Condition None
Read Less Info
Want to know what your home might be worth? Contact us for a FREE valuation!

Our team is ready to help you sell your home for the highest possible price ASAP
© 2024 Listings courtesy of MRED as distributed by MLS GRID. All Rights Reserved.
Bought with Rebecca Marquardt • RE/MAX Market
GET MORE INFORMATION

Agent | License ID: 475197907






