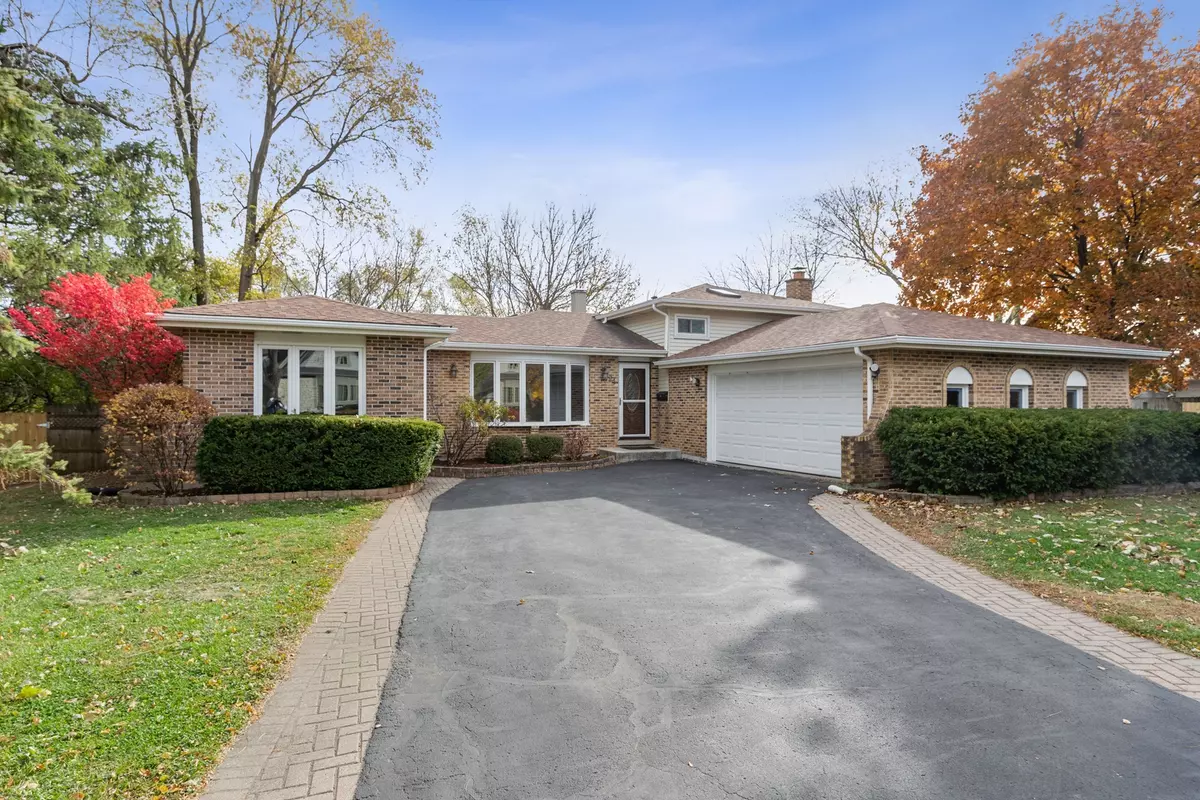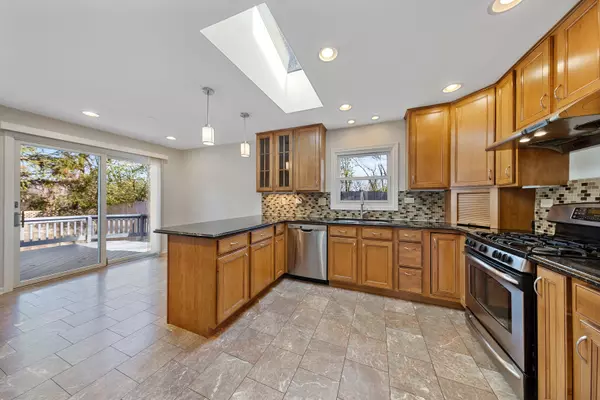$470,000
$485,000
3.1%For more information regarding the value of a property, please contact us for a free consultation.
4 Beds
2.5 Baths
1,492 SqFt
SOLD DATE : 02/09/2021
Key Details
Sold Price $470,000
Property Type Single Family Home
Sub Type Detached Single
Listing Status Sold
Purchase Type For Sale
Square Footage 1,492 sqft
Price per Sqft $315
MLS Listing ID 10935619
Sold Date 02/09/21
Style Tri-Level
Bedrooms 4
Full Baths 2
Half Baths 1
Year Built 1985
Annual Tax Amount $9,241
Tax Year 2018
Lot Size 0.280 Acres
Lot Dimensions 40X115X60X104X138X38
Property Description
Terrific, updated split level with more than 2,100 sq ft of living space, ready to move right in...literally. Sunny rooms and easy floor plan with flex rooms to meet today's lifestyle demands. A sampling of the updates include: 2020: water heater, freshly painted interior and garage floor, some windows, window treatments, light fixtures, roof (2015). Kitchen is super sharp, granite counters, stainless steel appliances, eating area, breakfast bar with seating, skylight and view of backyard. Primary Bedroom has a remodeled bathroom ensuite, a wall of closets with organizers, yes a wall of closets with organizers! Bedrooms all have generous closets and hardwood floors. Spacious Family Room features a wood burning Fireplace, above ground windows, bathroom. Laundry Room has a view of the backyard, washer, dryer, sink. Crawl Space is lighted with concrete floor. Extra's include skylights, radon system, main level bedroom/home office, deck off the kitchen with access to the yard, shed. Located on a quiet, charming, winding road, in a friendly neighborhood with lemonade stands and block parties, near schools, parks, Metra Train Station,and downtown Clarendon Hills.
Location
State IL
County Du Page
Community Park, Street Lights, Street Paved
Rooms
Basement English
Interior
Interior Features Skylight(s), Hardwood Floors, Wood Laminate Floors, First Floor Bedroom
Heating Natural Gas, Forced Air
Cooling Central Air
Fireplaces Number 1
Fireplaces Type Wood Burning, Attached Fireplace Doors/Screen
Fireplace Y
Appliance Range, Dishwasher, Refrigerator, Washer, Dryer, Disposal
Laundry Gas Dryer Hookup, In Unit
Exterior
Exterior Feature Deck, Storms/Screens
Parking Features Attached
Garage Spaces 2.0
View Y/N true
Roof Type Asphalt
Building
Lot Description Irregular Lot
Story Split Level
Foundation Concrete Perimeter
Sewer Public Sewer
Water Lake Michigan, Public
New Construction false
Schools
Elementary Schools Prospect Elementary School
Middle Schools Clarendon Hills Middle School
High Schools Hinsdale Central High School
School District 181, 181, 86
Others
HOA Fee Include None
Ownership Fee Simple
Special Listing Condition None
Read Less Info
Want to know what your home might be worth? Contact us for a FREE valuation!

Our team is ready to help you sell your home for the highest possible price ASAP
© 2024 Listings courtesy of MRED as distributed by MLS GRID. All Rights Reserved.
Bought with Denis Horgan • Redfin Corporation
GET MORE INFORMATION

Agent | License ID: 475197907






