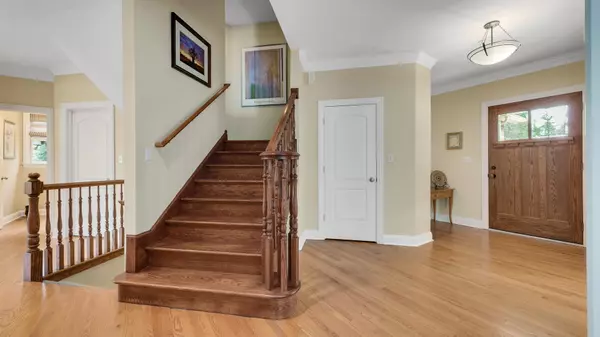$920,000
$949,000
3.1%For more information regarding the value of a property, please contact us for a free consultation.
5 Beds
3.5 Baths
3,170 SqFt
SOLD DATE : 11/16/2020
Key Details
Sold Price $920,000
Property Type Single Family Home
Sub Type Detached Single
Listing Status Sold
Purchase Type For Sale
Square Footage 3,170 sqft
Price per Sqft $290
MLS Listing ID 10935538
Sold Date 11/16/20
Style Traditional
Bedrooms 5
Full Baths 3
Half Baths 1
Year Built 2004
Annual Tax Amount $19,586
Tax Year 2019
Lot Dimensions 60 X 114
Property Description
SOLD BEFORE PROCESSING. Nestled in the heart of the Village, only a short walk from schools, parks & commuter train, one will come upon one of the most charming homes on one of the prime block in Clarendon Hills! Discover sun-filled open floor plan & delightful entertaining spaces that are just perfect for any type of family endeavor imaginable! A perfectly sized study w/double French doors, graciously sized dining room, dreamy gourmet kitchen with and abundance of cabinetry, granite & stainless steel appliances adjacent to the charming breakfast area that has expansive views of the back yard & Hosek Park. Welcoming family room w/inviting brick fireplace & loads of natural sunlight. Mud room & laundry room near the garage. Upstairs, discover what today's buyers desire. Private master w/luxe bath. 3 additional bedrooms on the 2nd floor. 3rd Floor retreat w/sitting area.
Location
State IL
County Du Page
Community Park, Pool, Tennis Court(S), Sidewalks, Street Lights, Street Paved
Rooms
Basement Full
Interior
Interior Features Vaulted/Cathedral Ceilings, Hardwood Floors, Heated Floors, First Floor Laundry, Walk-In Closet(s)
Heating Natural Gas, Forced Air, Radiant, Sep Heating Systems - 2+, Zoned
Cooling Central Air, Zoned
Fireplaces Number 2
Fireplaces Type Wood Burning, Gas Starter
Fireplace Y
Appliance Double Oven, Microwave, Dishwasher, High End Refrigerator, Washer, Dryer, Stainless Steel Appliance(s), Cooktop, Range Hood
Exterior
Exterior Feature Deck, Patio, Storms/Screens
Parking Features Attached
Garage Spaces 2.0
View Y/N true
Roof Type Asphalt
Building
Lot Description Landscaped, Park Adjacent
Story 3 Stories
Foundation Concrete Perimeter
Sewer Public Sewer
Water Lake Michigan, Public
New Construction false
Schools
Elementary Schools Walker Elementary School
Middle Schools Clarendon Hills Middle School
High Schools Hinsdale Central High School
School District 181, 181, 86
Others
HOA Fee Include None
Ownership Fee Simple
Special Listing Condition None
Read Less Info
Want to know what your home might be worth? Contact us for a FREE valuation!

Our team is ready to help you sell your home for the highest possible price ASAP
© 2024 Listings courtesy of MRED as distributed by MLS GRID. All Rights Reserved.
Bought with Jan Morel • @properties
GET MORE INFORMATION

Agent | License ID: 475197907






