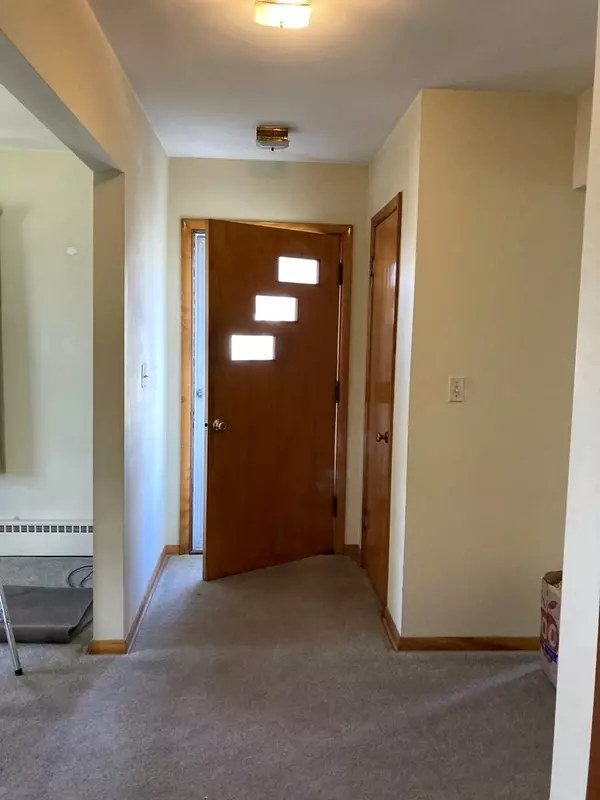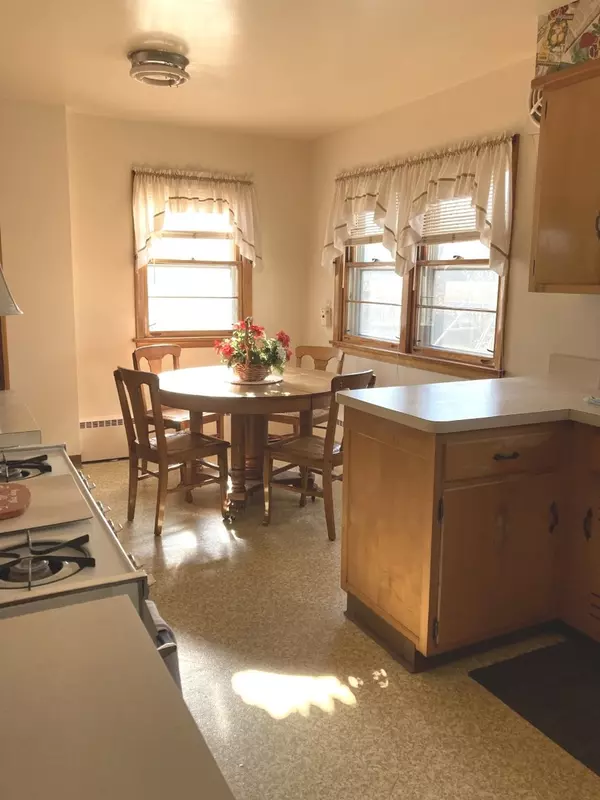$180,000
$187,900
4.2%For more information regarding the value of a property, please contact us for a free consultation.
4 Beds
2 Baths
1,866 SqFt
SOLD DATE : 02/05/2021
Key Details
Sold Price $180,000
Property Type Single Family Home
Sub Type Detached Single
Listing Status Sold
Purchase Type For Sale
Square Footage 1,866 sqft
Price per Sqft $96
Subdivision Pigeon Hill
MLS Listing ID 10935086
Sold Date 02/05/21
Style Cape Cod
Bedrooms 4
Full Baths 1
Half Baths 2
Year Built 1954
Annual Tax Amount $5,675
Tax Year 2019
Lot Size 9,757 Sqft
Lot Dimensions 74 X 132
Property Description
This charming Cape Cod was built in 1954 and has housed members of the same family since. Solidly built, generous room sizes, on an over sized lot. Beautiful original hardwood floors (including under carpet). 2 bedrooms and a full bath on the first floor. A total of 4-5 bedrooms. One has been used as a study/den. Cedar closet. The kitchen has mid century modern maple cabinets, and a generous size table area. There is also a separate dining room. The yard can accommodate family play, gardens, and cookouts. The 1 1/2 car garage has an attached patio with screens for summer evenings. Screens can be removed for a covered carport in winter. Roof replaced in September of 2012. Basement has laundry area with tubs, and sink. Wood burner in basement. Fruit cellar. Shower and toilet in basement. Pool table will stay. The foundation is poured concrete. So may possibilities for expansion here. A perfect place for family memories. Home Warranty Included.
Location
State IL
County Kane
Community Curbs, Sidewalks, Street Lights, Street Paved
Rooms
Basement Full
Interior
Interior Features Hardwood Floors, First Floor Bedroom, First Floor Full Bath, Center Hall Plan, Some Carpeting, Separate Dining Room
Heating Natural Gas, Baseboard
Cooling Window/Wall Units - 2
Fireplace N
Appliance Range, Refrigerator, Washer, Dryer
Laundry In Unit, Sink
Exterior
Exterior Feature Patio, Porch, Screened Patio, Storms/Screens
Garage Detached
Garage Spaces 1.0
Waterfront false
View Y/N true
Roof Type Asphalt
Building
Lot Description Mature Trees, Sidewalks
Story 1.5 Story
Foundation Concrete Perimeter
Sewer Public Sewer
Water Public
New Construction false
Schools
Elementary Schools Nicholas A Hermes Elementary Sch
High Schools East High School
School District 131, 131, 131
Others
HOA Fee Include None
Ownership Fee Simple
Special Listing Condition Home Warranty
Read Less Info
Want to know what your home might be worth? Contact us for a FREE valuation!

Our team is ready to help you sell your home for the highest possible price ASAP
© 2024 Listings courtesy of MRED as distributed by MLS GRID. All Rights Reserved.
Bought with Alex Rullo • REMAX All Pro - St Charles
GET MORE INFORMATION

Agent | License ID: 475197907






