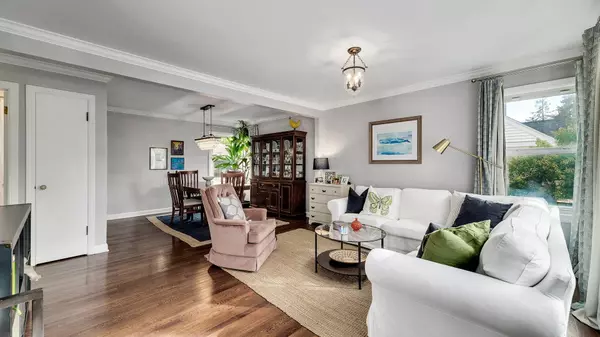$495,000
$519,000
4.6%For more information regarding the value of a property, please contact us for a free consultation.
3 Beds
3 Baths
1,630 SqFt
SOLD DATE : 11/20/2020
Key Details
Sold Price $495,000
Property Type Single Family Home
Sub Type Detached Single
Listing Status Sold
Purchase Type For Sale
Square Footage 1,630 sqft
Price per Sqft $303
MLS Listing ID 10890215
Sold Date 11/20/20
Style Traditional
Bedrooms 3
Full Baths 3
Year Built 1947
Annual Tax Amount $9,072
Tax Year 2019
Lot Size 7,840 Sqft
Lot Dimensions 60
Property Description
This charming home is just about as good as it gets! One of the best in wonderful Blackhawk Heights. Fabulously renovated and thoughtfully added onto in 2001. A simply divine 1st floor with sought after open floor plan, hardwoods with lovely patina, spacious room sizes, a superb cooks kitchen with white cabinetry, marble and stainless appliances and updated full bathroom. Upstairs find a handsome private master with luxurious spa-like en-suite bath including oversized shower, 2 Additional generously sized bedrooms and roomy updated hall bath. The lower level is completely finished with bar area, inviting electric fireplace for loads of ambiance and perfect for all types of entertaining or family fun. Many updates in 2001 include newer windows throughout most of home, siding and roof. The spectacular private fenced back yard has been lovingly designed and cared for with great passion and includes spacious paver patio, perennials, lovely plantings , stone water feature and mature trees. This delightfully charming home is waiting for you - spend the fall and the cooler months outdoors, walk to both Clarendon Hills and Westmont trains to world class Chicago, nearby to acclaimed JT Manning Elementary School. Easy access to all expressways and to both airports. Frankly, once you visit this dreamy home, you won't want to leave! One of the best of Blackhawk Heights!
Location
State IL
County Du Page
Community Park, Sidewalks, Street Lights, Street Paved
Rooms
Basement Full
Interior
Interior Features Hardwood Floors
Heating Natural Gas, Forced Air
Cooling Central Air
Fireplace N
Exterior
Parking Features Detached
Garage Spaces 2.0
View Y/N true
Roof Type Asphalt
Building
Story 2 Stories
Sewer Public Sewer
Water Lake Michigan, Public
New Construction false
Schools
Elementary Schools J T Manning Elementary School
Middle Schools Westmont Junior High School
High Schools Westmont High School
School District 201, 201, 201
Others
HOA Fee Include None
Ownership Fee Simple
Special Listing Condition None
Read Less Info
Want to know what your home might be worth? Contact us for a FREE valuation!

Our team is ready to help you sell your home for the highest possible price ASAP
© 2024 Listings courtesy of MRED as distributed by MLS GRID. All Rights Reserved.
Bought with Non Member • NON MEMBER
GET MORE INFORMATION

Agent | License ID: 475197907






