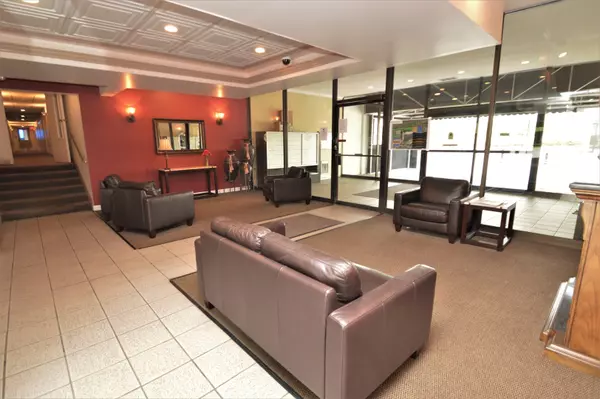$108,000
$116,900
7.6%For more information regarding the value of a property, please contact us for a free consultation.
1 Bed
1 Bath
728 SqFt
SOLD DATE : 03/12/2021
Key Details
Sold Price $108,000
Property Type Condo
Sub Type Condo
Listing Status Sold
Purchase Type For Sale
Square Footage 728 sqft
Price per Sqft $148
Subdivision Cove Landing
MLS Listing ID 10919529
Sold Date 03/12/21
Bedrooms 1
Full Baths 1
HOA Fees $334/mo
Year Built 1975
Annual Tax Amount $1,686
Tax Year 2019
Lot Dimensions COMMON
Property Description
Resort-Style Living, Minutes from Top Shopping in the Yorktown & Oakbrook Malls, Wonderful Restaurants & Entertainment, & Close to I-55, I-355 & I-88. Secure Elevator Bldg w/Top-Notch Amenities, including an Outdoor Pool; a Clubhouse; Party Rm; Exercise Rm; Sauna; Theatre Rm; Game Rm. Upgraded Unit: Kit. has Gorgeous Slate Floor, Light Wood Cabinets, Granite Counters, Track, Under-Cabinet & Pendant Lights, all SS Appls, & Big Breakfast Bar w/Overhang for Stools. 25' Balcony with Ceramic Tile Floor runs the Length of the Unit & is Accessed from Living Rm & BR. Beautiful Wood Laminate Floors T/O. Updated Bath w/Dark Wood Vanity & Storage Cabinets, Ceramic Floor & Tub Surround. New White Craftsman-Style Doors to Bath & BR. Fantastic IKEA Wardrobe/Storage Closets in Hall & BR. Well-Managed, Attentive Association. Garbage Chute & Storage Unit Across Hall from Unit. Laundry on 9th & 10th Floors (Reloadable Card System--No More Coins!) Units Can be Rented after 2 Yrs of Owner-Occupancy.
Location
State IL
County Du Page
Rooms
Basement None
Interior
Interior Features Elevator, Wood Laminate Floors, Storage
Heating Electric, Forced Air
Cooling Central Air
Fireplace N
Appliance Range, Microwave, Dishwasher, Refrigerator, Stainless Steel Appliance(s)
Laundry Multiple Locations
Exterior
Community Features Bike Room/Bike Trails, Coin Laundry, Elevator(s), Exercise Room, Storage, On Site Manager/Engineer, Party Room, Sundeck, Pool, Sauna, Security Door Lock(s), Clubhouse, Elevator(s), In Ground Pool, Intercom
Waterfront false
View Y/N true
Building
Sewer Public Sewer
Water Lake Michigan
New Construction false
Schools
Elementary Schools Manor Hill Elementary School
Middle Schools Glenn Westlake Middle School
High Schools Glenbard East High School
School District 44, 44, 87
Others
Pets Allowed Cats OK
HOA Fee Include Water,Insurance,Security,Clubhouse,Exercise Facilities,Pool,Exterior Maintenance,Lawn Care,Scavenger,Snow Removal,Internet
Ownership Condo
Special Listing Condition None
Read Less Info
Want to know what your home might be worth? Contact us for a FREE valuation!

Our team is ready to help you sell your home for the highest possible price ASAP
© 2024 Listings courtesy of MRED as distributed by MLS GRID. All Rights Reserved.
Bought with Michael Tovella • HomeSmart Realty Group
GET MORE INFORMATION

Agent | License ID: 475197907






