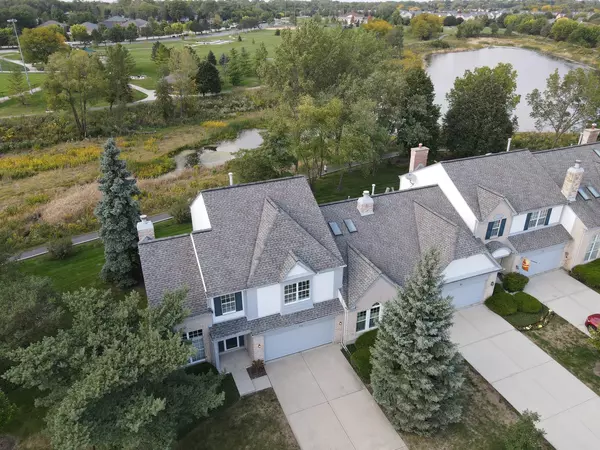$345,900
$349,000
0.9%For more information regarding the value of a property, please contact us for a free consultation.
3 Beds
2.5 Baths
2,271 SqFt
SOLD DATE : 11/13/2020
Key Details
Sold Price $345,900
Property Type Townhouse
Sub Type Townhouse-2 Story
Listing Status Sold
Purchase Type For Sale
Square Footage 2,271 sqft
Price per Sqft $152
Subdivision Chateau Lorraine
MLS Listing ID 10891152
Sold Date 11/13/20
Bedrooms 3
Full Baths 2
Half Baths 1
HOA Fees $340/mo
Year Built 1990
Annual Tax Amount $7,430
Tax Year 2019
Lot Dimensions 30 X 80
Property Description
Settled back deep in a quiet Cul-De-Sac in charming Chateau Lorraine Subdivision finds this rare end unit 3BR 2.5BA 2300sf brick w/cedar trim townhome with serene views of water, Springfield Park, trails and nature preserves. In need of an office or classroom..this lovely home offers a first floor den w/french doors, volume ceiling and elegance too. This living room has it all...soaring ceilings w/double skylights & ceiling fan ~ custom shaker fireplace ~ patio doors that slip out to a custom wood deck and paver patio all with spectacular views. Impressive dining room w/trey ceiling offers plenty of space, dry bar w/ Winefridge for all your entertaining & holiday gatherings. Updated kitchen has loads of maple cabinetry, rich granite countertops, huge pantry, all appliances, eating area with superb views! Main level is complimented by an elegant half bath. Large master bedroom, huge WIC w/custom shelving, master bath w/jetted tub, double vanity, shower and separate water closet. Hall bath is surrounded by generous size bedrooms 2 & 3. Full finished lower level offers an abundance of recreational room for the family, separate laundry room w/sink ~ awesome workshop area w/ample storage & shelving. Attached 2.5 car garage leads to a deep 65' concrete driveway for multiple cars. Mature professionally landscaped yard ~ Alarm System ~ Newer Furnace & HWT ~ Outstanding Schools - Lake Park HS ~ Springfield Park ~ Walking Path and nature galore ~ Near everything Bloomingdale has to offer, restaurants, shopping malls and great access to transportation...gracious living in a gracious setting.
Location
State IL
County Du Page
Rooms
Basement Full
Interior
Interior Features Vaulted/Cathedral Ceilings, Skylight(s), Bar-Dry, Hardwood Floors, Storage, Walk-In Closet(s), Granite Counters
Heating Natural Gas
Cooling Central Air
Fireplaces Number 1
Fireplaces Type Gas Log, Gas Starter
Fireplace Y
Laundry Gas Dryer Hookup, In Unit, Sink
Exterior
Exterior Feature Deck, Storms/Screens, End Unit, Workshop
Garage Attached
Garage Spaces 2.0
Community Features Bike Room/Bike Trails, Park, Handicap Equipped, School Bus, Skylights, Underground Utilities, Trail(s), Water View, Wheelchair Orientd, Workshop Area
Waterfront false
View Y/N true
Building
Lot Description Cul-De-Sac, Nature Preserve Adjacent, Wetlands adjacent, Landscaped, Park Adjacent, Pond(s), Water View, Mature Trees, Backs to Public GRND, Backs to Open Grnd, Backs to Trees/Woods, Pie Shaped Lot, Views, Sidewalks, Streetlights
Sewer Public Sewer
Water Lake Michigan
New Construction false
Schools
Elementary Schools Erickson Elementary School
Middle Schools Westfield Middle School
High Schools Lake Park High School
School District 13, 13, 108
Others
Pets Allowed Cats OK, Dogs OK
HOA Fee Include Insurance,Exterior Maintenance,Lawn Care,Snow Removal
Ownership Fee Simple w/ HO Assn.
Special Listing Condition None
Read Less Info
Want to know what your home might be worth? Contact us for a FREE valuation!

Our team is ready to help you sell your home for the highest possible price ASAP
© 2024 Listings courtesy of MRED as distributed by MLS GRID. All Rights Reserved.
Bought with Angie Rasiarmos • @properties
GET MORE INFORMATION

Agent | License ID: 475197907






