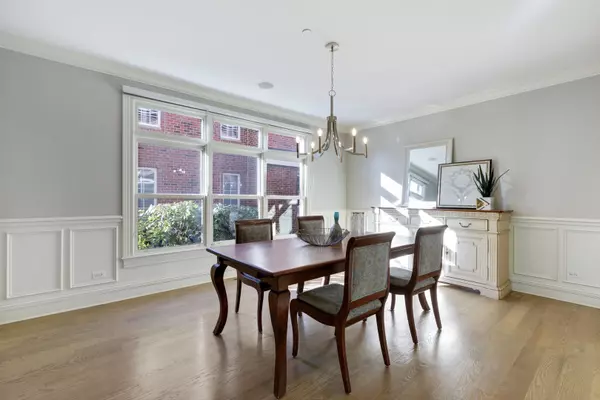$1,150,000
$1,199,000
4.1%For more information regarding the value of a property, please contact us for a free consultation.
5 Beds
4.5 Baths
4,066 SqFt
SOLD DATE : 03/01/2021
Key Details
Sold Price $1,150,000
Property Type Single Family Home
Sub Type Detached Single
Listing Status Sold
Purchase Type For Sale
Square Footage 4,066 sqft
Price per Sqft $282
MLS Listing ID 10908683
Sold Date 03/01/21
Style Traditional
Bedrooms 5
Full Baths 4
Half Baths 1
Year Built 2004
Annual Tax Amount $22,080
Tax Year 2019
Lot Size 0.320 Acres
Lot Dimensions 62 X 295
Property Description
Experience this extraordinary and rarely available home on one of the few streets in town that backs up to the Hinsdale Golf Club. Have the privacy and space that you deserve right here in Clarendon Hills, the town acclaimed to be one of the best suburbs in Illinois. Throughout this 5 Bedroom, 4 1/2 Bath, 3 story custom built home you will find all that you need to live the American dream....open floor plan, indoor/outdoor living in 3 season room equipped with Jotul wood burning element, gourmet kitchen with high end appliances, main floor office/study, 3rd floor bonus as second office or 6th bedroom, ideal entertainer's lower level with radiant heated flooring, spacious bedrooms, exceptional bluestone covered porch, outdoor barbeque, patio and fire pit and plenty of private green space in this expansive lot, 62' X 295' to create your dream yard. Walk to train, town & top rated schools! A truly unique custom quality home that should not be missed!
Location
State IL
County Du Page
Community Curbs, Sidewalks, Street Lights, Street Paved
Rooms
Basement Full
Interior
Interior Features Vaulted/Cathedral Ceilings, Skylight(s), Bar-Wet, Hardwood Floors, Heated Floors, Second Floor Laundry, Built-in Features, Walk-In Closet(s), Ceilings - 9 Foot, Granite Counters
Heating Natural Gas
Cooling Central Air, Zoned
Fireplaces Number 2
Fireplaces Type Gas Log, Gas Starter, More than one
Fireplace Y
Appliance Range, Microwave, Dishwasher, High End Refrigerator, Washer, Dryer, Disposal, Stainless Steel Appliance(s), Wine Refrigerator, Range Hood, Other, Front Controls on Range/Cooktop, Gas Cooktop
Laundry Gas Dryer Hookup, Electric Dryer Hookup, Sink
Exterior
Exterior Feature Patio, Porch, Brick Paver Patio, Storms/Screens, Outdoor Grill, Fire Pit
Parking Features Attached
Garage Spaces 2.5
View Y/N true
Roof Type Asphalt
Building
Lot Description Golf Course Lot, Landscaped, Mature Trees, Outdoor Lighting, Partial Fencing
Story 3 Stories
Foundation Concrete Perimeter
Sewer Public Sewer
Water Lake Michigan, Public
New Construction false
Schools
Elementary Schools Prospect Elementary School
Middle Schools Clarendon Hills Middle School
High Schools Hinsdale Central High School
School District 181, 181, 86
Others
HOA Fee Include None
Ownership Fee Simple
Special Listing Condition List Broker Must Accompany
Read Less Info
Want to know what your home might be worth? Contact us for a FREE valuation!

Our team is ready to help you sell your home for the highest possible price ASAP
© 2024 Listings courtesy of MRED as distributed by MLS GRID. All Rights Reserved.
Bought with James Broline • RE/MAX Enterprises
GET MORE INFORMATION

Agent | License ID: 475197907






