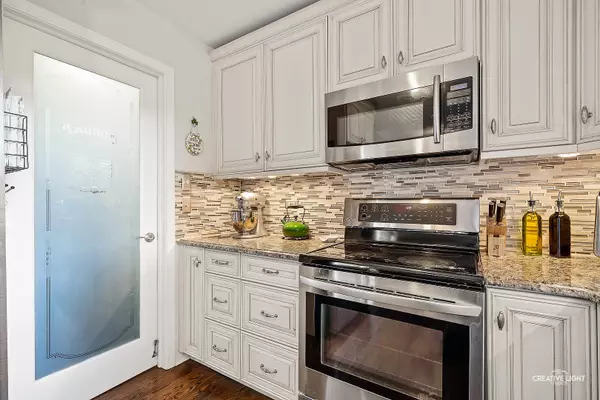$311,000
$309,900
0.4%For more information regarding the value of a property, please contact us for a free consultation.
3 Beds
2.5 Baths
1,962 SqFt
SOLD DATE : 11/24/2020
Key Details
Sold Price $311,000
Property Type Single Family Home
Sub Type Detached Single
Listing Status Sold
Purchase Type For Sale
Square Footage 1,962 sqft
Price per Sqft $158
Subdivision Butterfield
MLS Listing ID 10905079
Sold Date 11/24/20
Style Colonial
Bedrooms 3
Full Baths 2
Half Baths 1
Year Built 1988
Annual Tax Amount $6,269
Tax Year 2018
Lot Size 8,463 Sqft
Lot Dimensions 70X120
Property Description
GORGEOUS HOME, GREAT LOCATION! LOCATED IN THE HIGHLY SOUGHT AFTER BUTTERFIELD SUBDIVISION IN AURORA WITH AWARD WINNING DISTRICT 204 SCHOOLS! This is a Turn-Key Designer Decorated Home! 3 Bedrooms 2.5 Bathrooms with Additional Loft Living Space Upstairs. Retreat to the MASTER BEDROOM SUITE and enjoy the recently renovated LUXURY MASTER BATH with All the Bells and Whistles! Enjoy the GOURMET KITCHEN with STAINLESS STEEL APPLIANCES and GRANITE COUNTER-TOPS for all your Entertaining Needs! BEAUTIFULLY DARK STAINED HARDWOOD FLOORING THROUGH-OUT THE ENTIRE FIRST FLOOR. BRAND NEW CARPET installed Upstairs. NEW AIR CONDITIONER. Entertain Guests during Crisp Cool Autumn Nights with the Spectacular Cedar Fenced Yard that Backs to Serene Park Views. Take Long Walks on the Walking Trails of Butterfield Park! Enjoy the Spacious Deck recently renovated including a Pergola 6 person Hot Tub and New Storage Shed. Plenty of Storage with EXTRA LARGE Pull Down Attic located above the Entire Garage. Close access to I-88 Expressway, Shopping and Entertainment. Don't Miss Touring this Wonderful Home!
Location
State IL
County Du Page
Community Park, Curbs, Sidewalks, Street Lights, Street Paved
Rooms
Basement None
Interior
Interior Features Hot Tub, Bar-Dry, Hardwood Floors, First Floor Laundry, Built-in Features, Bookcases, Some Carpeting, Drapes/Blinds, Granite Counters
Heating Natural Gas, Forced Air
Cooling Central Air
Fireplaces Number 1
Fireplaces Type Wood Burning
Fireplace Y
Appliance Range, Microwave, Dishwasher, Refrigerator, Washer, Dryer, Disposal
Laundry Gas Dryer Hookup, Electric Dryer Hookup, In Unit
Exterior
Exterior Feature Deck, Hot Tub, Storms/Screens
Garage Attached
Garage Spaces 2.0
Waterfront false
View Y/N true
Roof Type Asphalt
Building
Lot Description Fenced Yard, Landscaped, Park Adjacent, Mature Trees, Backs to Public GRND, Outdoor Lighting, Sidewalks, Streetlights, Wood Fence
Story 2 Stories
Foundation Stone
Sewer Public Sewer
Water Public
New Construction false
Schools
Elementary Schools Brooks Elementary School
Middle Schools Granger Middle School
High Schools Metea Valley High School
School District 204, 204, 204
Others
HOA Fee Include None
Ownership Fee Simple
Special Listing Condition None
Read Less Info
Want to know what your home might be worth? Contact us for a FREE valuation!

Our team is ready to help you sell your home for the highest possible price ASAP
© 2024 Listings courtesy of MRED as distributed by MLS GRID. All Rights Reserved.
Bought with Debra Stenke-Lendino • john greene, Realtor
GET MORE INFORMATION

Agent | License ID: 475197907






