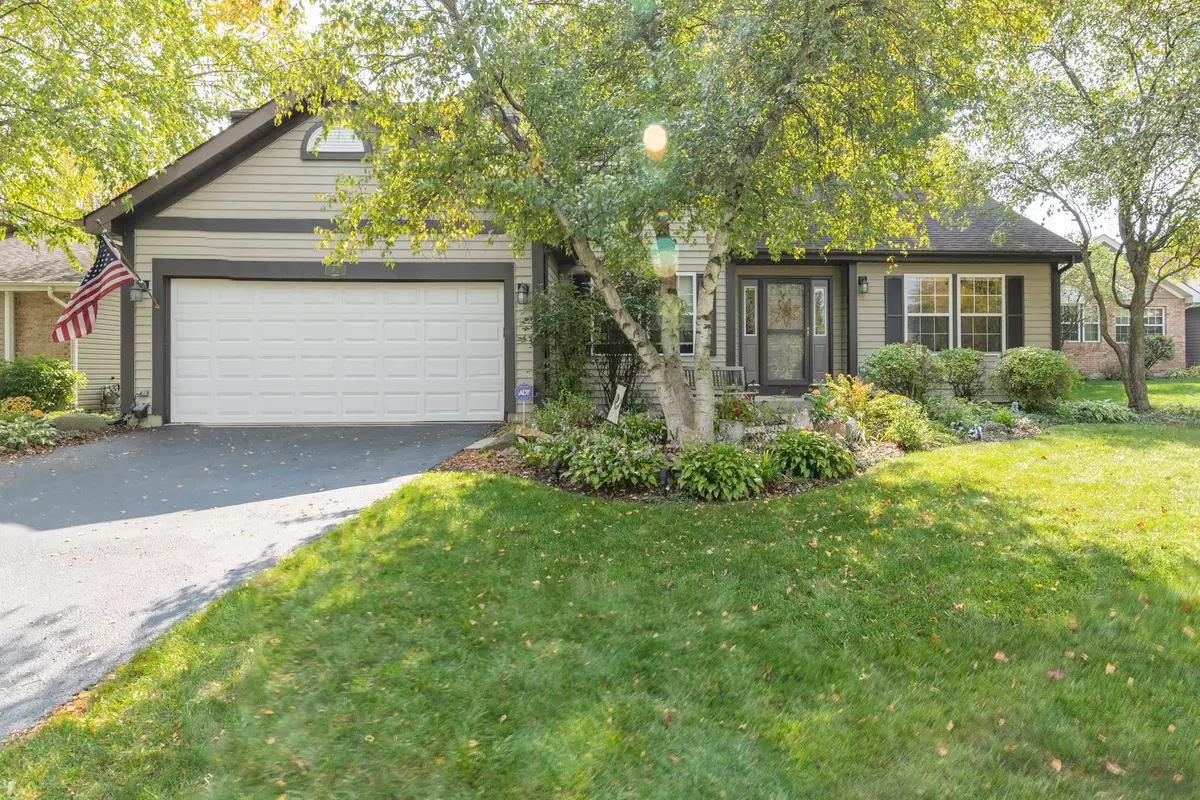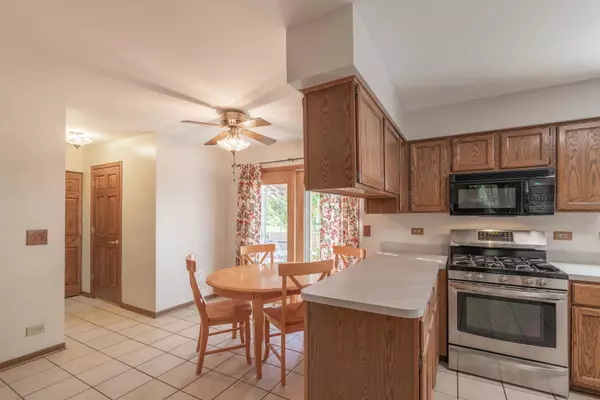$316,000
$319,900
1.2%For more information regarding the value of a property, please contact us for a free consultation.
3 Beds
2.5 Baths
1,990 SqFt
SOLD DATE : 01/08/2021
Key Details
Sold Price $316,000
Property Type Single Family Home
Sub Type Detached Single
Listing Status Sold
Purchase Type For Sale
Square Footage 1,990 sqft
Price per Sqft $158
Subdivision Oakhurst
MLS Listing ID 10886901
Sold Date 01/08/21
Style Traditional
Bedrooms 3
Full Baths 2
Half Baths 1
HOA Fees $25/ann
Year Built 1991
Annual Tax Amount $8,556
Tax Year 2019
Lot Size 10,685 Sqft
Lot Dimensions 83X90
Property Description
MOVE-IN READY HOME located in the HIGHLY SOUGHT-AFTER OAKHURST SUBDIVISION!!! DISTRICT #204 SCHOOLS are located within the subdivision and WALKING PATH with bridge allows for easy walk to schools. Original owners have METICULOUSLY MAINTAINED this beautiful 2-Story home. This PREMIUM LOT is on a quarter-acre on the CUL-DE-SAC and backs up to the WALKING PATH. Feel immediately at home when you enter the LARGE FOYER that leads to the OPEN CONCEPT Family Room and Kitchen. The OPEN Kitchen boasts a BREAKFAST BAR as well as an EAT-IN area large enough for a full-sized table. The FIRST-FLOOR laundry room kitchen overlooks the large back yard. Enjoy LARGE FAMILY GATHERINGS in the grand FAMILY ROOM. COZY up to the FIREPLACE and enjoy the CUSTOM-BUILT MANTLE that compliments the VAULTED BEAMED CEILING. The newly carpeted stairs lead up the to the 3 bedrooms. Escape to the recently updated MASTER ON-SUITE BATHROOM that has double sinks and CUSTOM FRAMED MIRRORS, CUSTOM-BUILT OPEN SHELVING, and CONTEMPORARY FINISHES. The kids or guests can also enjoy their own RECENTLY UPDATED bathroom that is just as beautiful! The NUMEROUS WINDOWS allow for TONS of NATURAL LIGHT! Host your own gatherings in the basement which is PARTIALLY FINISHED with built-in WET BAR and room for a theater room or large furniture. Or have your guests over for a BACK-YARD BBQ on the deck in the large FENCED-IN yard that is STRATEGICALLY PLANTED with PERENNIALS to allow for blooms in all growing seasons. Keep it looking beautiful with the IN-GROUND SPRINKLER SYSTEM. WORKSHOP in the basement can also be used as a craft room or office. NEW AIR CONDITIONER and HIGH EFFICIENCY 50 gal. WATER HEATER in 2020. HIGH EFFICIENCY FURNACE replaced in 2007. This home has hosted MANY LARGE FAMILY GATHERINGS over the years and holds fantastic memories. Your family can be the next to create your own history!
Location
State IL
County Du Page
Rooms
Basement Partial
Interior
Interior Features Vaulted/Cathedral Ceilings, Bar-Wet, Hardwood Floors, First Floor Laundry, Walk-In Closet(s), Beamed Ceilings, Open Floorplan, Some Carpeting, Separate Dining Room
Heating Natural Gas
Cooling Central Air
Fireplaces Number 1
Fireplaces Type Wood Burning
Fireplace Y
Appliance Range, Microwave, Dishwasher, Refrigerator, Washer, Dryer, Disposal, Gas Oven
Laundry Gas Dryer Hookup, In Unit
Exterior
Exterior Feature Deck
Garage Attached
Garage Spaces 2.0
Waterfront false
View Y/N true
Roof Type Asphalt
Building
Lot Description Cul-De-Sac
Story 2 Stories
Sewer Public Sewer
New Construction false
Schools
Elementary Schools Steck Elementary School
Middle Schools Fischer Middle School
High Schools Waubonsie Valley High School
School District 204, 204, 204
Others
HOA Fee Include None
Ownership Fee Simple
Special Listing Condition None
Read Less Info
Want to know what your home might be worth? Contact us for a FREE valuation!

Our team is ready to help you sell your home for the highest possible price ASAP
© 2024 Listings courtesy of MRED as distributed by MLS GRID. All Rights Reserved.
Bought with Rick OHalloran • Coldwell Banker Realty
GET MORE INFORMATION

Agent | License ID: 475197907






