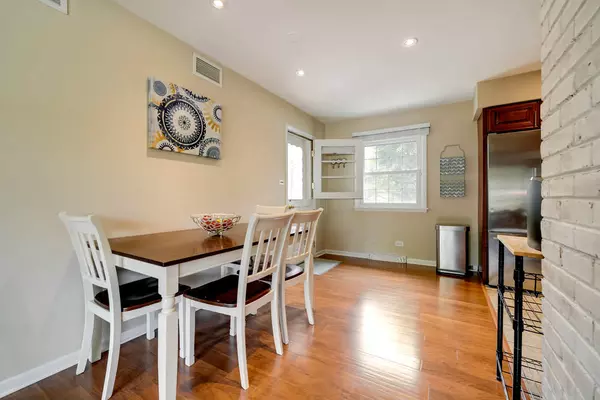$318,000
$324,999
2.2%For more information regarding the value of a property, please contact us for a free consultation.
4 Beds
2 Baths
1,565 SqFt
SOLD DATE : 11/23/2020
Key Details
Sold Price $318,000
Property Type Single Family Home
Sub Type Detached Single
Listing Status Sold
Purchase Type For Sale
Square Footage 1,565 sqft
Price per Sqft $203
Subdivision Valley View
MLS Listing ID 10893536
Sold Date 11/23/20
Style Other
Bedrooms 4
Full Baths 2
Year Built 1959
Annual Tax Amount $6,101
Tax Year 2019
Lot Size 0.259 Acres
Lot Dimensions 75X150.3X75X150.4
Property Description
Welcome home to this meticulously maintained tri-level home located in the desirable Valley View subdivision. It's situated on a lovely lot with mature trees, private driveway, and wonderful yard space. Move-in ready home, shows with pride, waiting for its next homeowner to enjoy! From the moment you walk through the front door you will be greeted by the cozy living room on the main level featuring an exquisite wood burning fireplace with crown molding and large display mantle area. The beautiful wood laminate flooring flows from living room to the open concept dining area. Within steps is the impressive Chef inspired gourmet kitchen with beautiful furniture grade cabinetry, neutral backsplash, gleaming granite countertops in neutral hues, stainless steel appliances, ceramic flooring, & recessed lights. The large enclosed screen porch area off the kitchen is great space to enjoy mother nature on a beautiful sunny day or a place to entertain guests. The home was professionally painted in today's designer neutral hues. Four well-appointed spacious bedrooms have abundant deep wardrobe space. Plush carpeting w/upgraded padding in neutral hue in the upper floor and staircase. There's two full-bathrooms one in the lower level with a walk-in shower & another on the upper level with a soaking tub. The lower level was recently remodeled and is a great space to entertain family and friends and is currently being used as a huge family room or can easily be converted to a recreation room. Lifeproof laminate flooring throughout the lower level makes it easy to clean and is the ultimate in scratch and stain resistance. Laundry room features utility sink, washer & dryer stay with the home sale. Walk out access from the lower level directly to the patio area. Wonderful space to enjoy dining alfresco and barbecuing. Attached two car garage with private driveway parking. Upgrades made: 2020: New dishwasher. Clean out/check valve. Professionally painted house interior and screen porch exterior. Seal coated driveway. Lower level remodel. Life proof laminate flooring installed hot water heater access door, carpeted staircase with upgraded padding. 2019: New roof, buyer will obtain a 5-year transferrable warranty. Whole house insulation. 2017: Washer/Dryer. Garage door transmitter replaced, springs, and keypad access. 2014: water heater, furnace, central air. 2011: Newer windows in the house except for the bay and basement. Near to shopping, dining, parks & interstate expressway. Schedule your appointment to preview this MAGNIFICENT must-see home today!
Location
State IL
County Du Page
Community Street Lights, Street Paved
Rooms
Basement Partial, English
Interior
Interior Features Wood Laminate Floors, Dining Combo, Drapes/Blinds, Granite Counters
Heating Natural Gas, Forced Air
Cooling Central Air
Fireplaces Number 1
Fireplaces Type Wood Burning
Fireplace Y
Appliance Range, Microwave, Dishwasher, Refrigerator, Washer, Dryer, Stainless Steel Appliance(s)
Laundry Gas Dryer Hookup, In Unit, Laundry Closet, Sink
Exterior
Exterior Feature Patio, Porch, Porch Screened, Storms/Screens
Garage Attached
Garage Spaces 2.0
Waterfront false
View Y/N true
Roof Type Asphalt
Building
Lot Description Corner Lot, Landscaped, Mature Trees
Story Split Level
Foundation Concrete Perimeter
Sewer Public Sewer
Water Lake Michigan, Public
New Construction false
Schools
Elementary Schools Arbor View Elementary School
Middle Schools Glen Crest Middle School
High Schools Glenbard South High School
School District 89, 89, 87
Others
HOA Fee Include None
Ownership Fee Simple
Special Listing Condition None
Read Less Info
Want to know what your home might be worth? Contact us for a FREE valuation!

Our team is ready to help you sell your home for the highest possible price ASAP
© 2024 Listings courtesy of MRED as distributed by MLS GRID. All Rights Reserved.
Bought with Erica Rivera • Realty of Chicago LLC
GET MORE INFORMATION

Agent | License ID: 475197907






