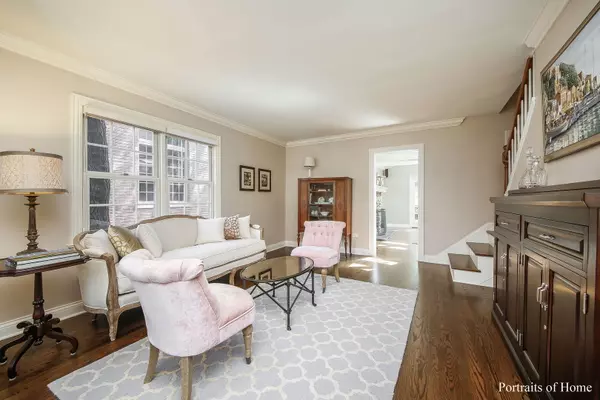$970,000
$999,000
2.9%For more information regarding the value of a property, please contact us for a free consultation.
4 Beds
3.5 Baths
3,339 SqFt
SOLD DATE : 12/04/2020
Key Details
Sold Price $970,000
Property Type Single Family Home
Sub Type Detached Single
Listing Status Sold
Purchase Type For Sale
Square Footage 3,339 sqft
Price per Sqft $290
MLS Listing ID 10886668
Sold Date 12/04/20
Bedrooms 4
Full Baths 3
Half Baths 1
Annual Tax Amount $17,754
Tax Year 2019
Lot Size 0.380 Acres
Lot Dimensions 76 X 220
Property Description
Sophisticated & Timeless: The Great American Farmhouse! From the perfectly perched rooftop cupola to the professionally landscaped perennial flower beds, this large 4-bedroom, 4-bath home is welcoming from the moment you arrive. A Clarendon Hills beauty located on one of the friendliest streets is within easy walking distance to everything -- town, train, school and parks! Situated on a huge 76 x 220 in-town lot with towering trees, a sweeping front porch invites you into a well-appointed floor plan exuding a trendy, fresh vibe with a gracious interior, and handsome millwork and wood floors. Gourmet chef's kitchen offers a farm sink, high-end, stainless steel appliances, wine fridge, large island with prep-sink and seating, plus a roomy breakfast nook with sunny bay window seat! Kitchen opens to absolutely enchanting family room via custom, oversized glass barn door. A family room has never felt more inviting than under this exquisitely designed beamed, vaulted ceiling drenched in natural light with modern-farmhouse inspired hand-laid Riverstone fireplace. Home also includes a refined, formal living room with another woodburning fireplace, private dining room with elegant wainscoting, powder room (plumbed as a full bath!), and mudroom with built-in lockers to keep your family organized. A private first floor office with beautiful outdoor views will make working from home an absolute joy! The second floor boasts an opulent master bedroom suite with fabulous vintage leaded glass French doors, dual closets and ensuite bath with whirlpool tub & large shower. 3 additional bedrooms, 2 full baths, a large laundry center and endless storage options complete the 2nd floor. Recreation room or play room along with plenty of extra storage in the basement round out the interior of this classic home. 2.5 car, attached heated garage is convenient for cars, bikes and projects. NEWER MECHANICALS throughout. Gorgeously landscaped HUGE backyard with stone patio, built-in Wolf grill with Riverstone and granite accents, pergola and mature trees is perfect for ALL your entertaining needs. YOUR NEXT CHAPTER BEGINS HERE!
Location
State IL
County Du Page
Community Park, Pool, Curbs, Sidewalks, Street Paved
Rooms
Basement Partial
Interior
Interior Features Vaulted/Cathedral Ceilings, Skylight(s), Hardwood Floors, First Floor Bedroom, Second Floor Laundry, First Floor Full Bath, Walk-In Closet(s), Beamed Ceilings, Granite Counters, Separate Dining Room
Heating Natural Gas, Forced Air
Cooling Central Air
Fireplaces Number 2
Fireplaces Type Wood Burning, Gas Starter
Fireplace Y
Appliance Double Oven, Range, Microwave, Dishwasher, Refrigerator, Washer, Dryer, Disposal, Stainless Steel Appliance(s), Wine Refrigerator, Cooktop, Range Hood
Laundry Sink
Exterior
Exterior Feature Patio, Porch, Brick Paver Patio, Outdoor Grill
Parking Features Attached
Garage Spaces 2.5
View Y/N true
Roof Type Asphalt
Building
Lot Description Landscaped, Mature Trees, Sidewalks
Story 2 Stories
Sewer Public Sewer
Water Lake Michigan
New Construction false
Schools
Elementary Schools Walker Elementary School
Middle Schools Clarendon Hills Middle School
High Schools Hinsdale Central High School
School District 181, 181, 86
Others
HOA Fee Include None
Ownership Fee Simple
Special Listing Condition None
Read Less Info
Want to know what your home might be worth? Contact us for a FREE valuation!

Our team is ready to help you sell your home for the highest possible price ASAP
© 2024 Listings courtesy of MRED as distributed by MLS GRID. All Rights Reserved.
Bought with Anna Fiascone • Berkshire Hathaway HomeServices Chicago
GET MORE INFORMATION

Agent | License ID: 475197907






