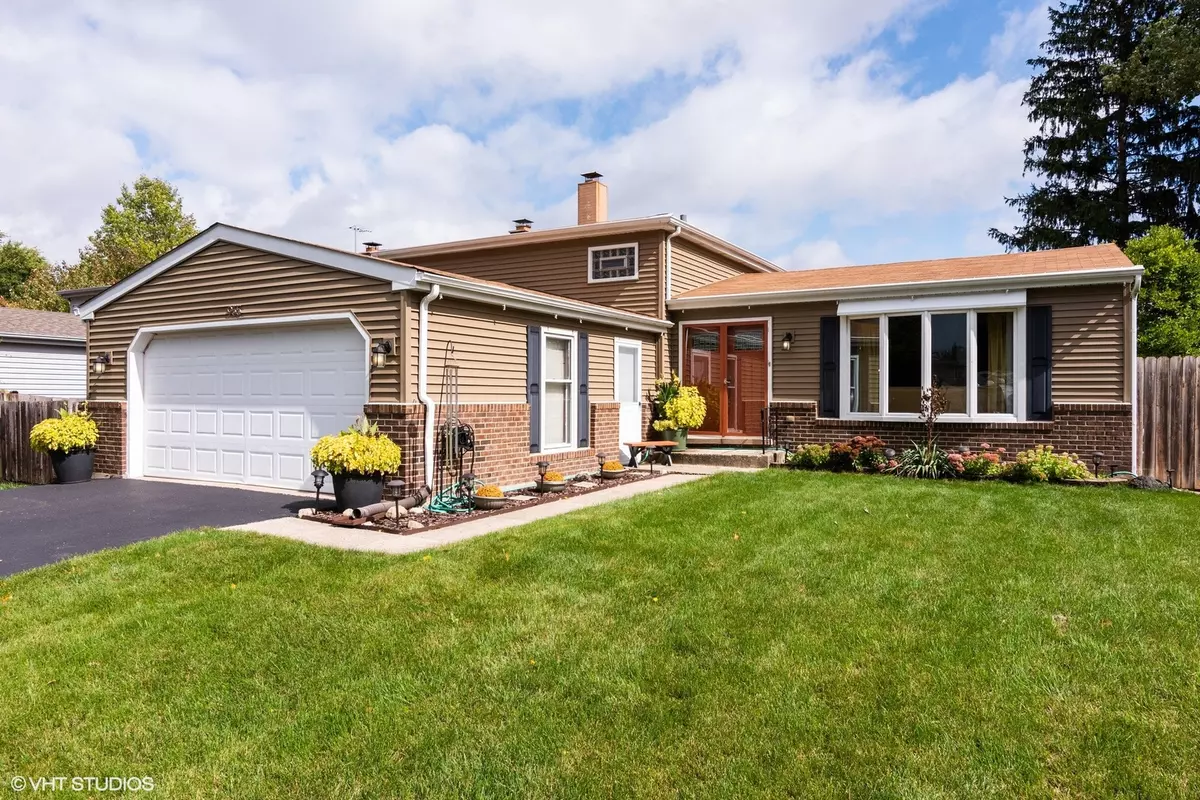$276,000
$280,000
1.4%For more information regarding the value of a property, please contact us for a free consultation.
3 Beds
2 Baths
1,650 SqFt
SOLD DATE : 11/24/2020
Key Details
Sold Price $276,000
Property Type Single Family Home
Sub Type Detached Single
Listing Status Sold
Purchase Type For Sale
Square Footage 1,650 sqft
Price per Sqft $167
Subdivision Western Trails
MLS Listing ID 10886192
Sold Date 11/24/20
Style Tri-Level
Bedrooms 3
Full Baths 2
Year Built 1979
Annual Tax Amount $8,048
Tax Year 2019
Lot Size 6,603 Sqft
Lot Dimensions 50X110
Property Description
Beautiful split level home, impeccably maintained! This home has a great floor plan and features granite counters, stainless steel appliances and an eat-in area in the kitchen. The spacious family room showcases a gas log fireplace with stone surround and wood laminate floors. The living and dining rooms have wood laminate flooring and plenty of windows to let the light in. Relax and unwind on the large wood deck and enjoy the ambiance of the outdoor lighting. The many improvements include: a new roof in 2015, siding in 2014, upstairs bathroom was remodeled in 2015, new smoke and carbon monoxide detectors in 2020, driveway in 2017, laminate floors in bedrooms in 2013, new Pella patio door in 2020, sump pump and battery back-up in 2020, new front door 2014, new garage door opener in 2016. This home also has lots of storage under the stairs and in the crawl space. The mud room provides extra storage space, a utility sink, washer/dryer and access to the garage. Great location with a park at the end of the street, walking path and close to schools, shopping and resturants.
Location
State IL
County Du Page
Community Curbs, Sidewalks, Street Lights, Street Paved
Rooms
Basement English
Interior
Interior Features Wood Laminate Floors, Granite Counters
Heating Natural Gas, Forced Air
Cooling Central Air
Fireplaces Number 1
Fireplaces Type Gas Log
Fireplace Y
Appliance Range, Dishwasher, Refrigerator, Washer, Dryer, Disposal, Stainless Steel Appliance(s), Range Hood, Gas Oven
Laundry Gas Dryer Hookup, In Unit
Exterior
Exterior Feature Deck
Parking Features Attached
Garage Spaces 2.0
View Y/N true
Roof Type Asphalt
Building
Lot Description Outdoor Lighting, Sidewalks, Streetlights
Story Split Level
Foundation Concrete Perimeter
Sewer Public Sewer
Water Public
New Construction false
Schools
Elementary Schools Western Trails Elementary School
Middle Schools Jay Stream Middle School
High Schools Glenbard North High School
School District 93, 93, 87
Others
HOA Fee Include None
Ownership Fee Simple
Special Listing Condition None
Read Less Info
Want to know what your home might be worth? Contact us for a FREE valuation!

Our team is ready to help you sell your home for the highest possible price ASAP
© 2024 Listings courtesy of MRED as distributed by MLS GRID. All Rights Reserved.
Bought with Tracy Tran • Coldwell Banker Realty
GET MORE INFORMATION

Agent | License ID: 475197907






