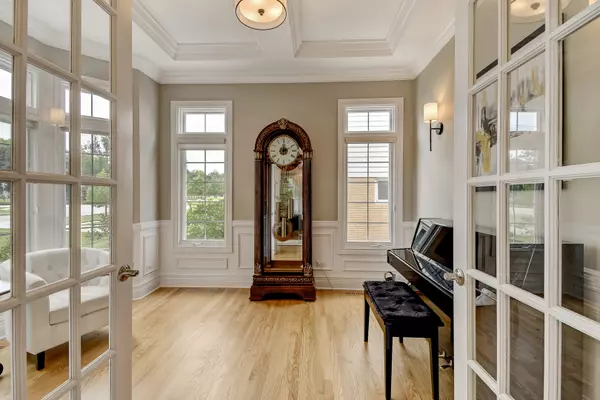$950,000
$999,000
4.9%For more information regarding the value of a property, please contact us for a free consultation.
5 Beds
4.5 Baths
2,702 SqFt
SOLD DATE : 11/23/2020
Key Details
Sold Price $950,000
Property Type Single Family Home
Sub Type Detached Single
Listing Status Sold
Purchase Type For Sale
Square Footage 2,702 sqft
Price per Sqft $351
MLS Listing ID 10859713
Sold Date 11/23/20
Style Traditional
Bedrooms 5
Full Baths 4
Half Baths 1
Year Built 2006
Annual Tax Amount $18,683
Tax Year 2019
Lot Size 6,407 Sqft
Lot Dimensions 50X132.5
Property Description
Exquisite in every way, this pristine brick and cedar home delivers the best in casual yet elegant living. Turn key perfection, set on a beautifully landscaped in town lot offering a new brick walkway and patio. Makes this an ideal place to call home. Bright with hardwoods welcome you inside to the open foyer. Living room with a striking fireplace opens to the formal dining room for wonderful entertainment. 1st floor office is great for working at home. Updated open kitchen with white cabinets, new quartz countertops with seating, and stainless steel appliances. It is adjacent to the breakfast room and family room. Family room with 2nd fireplace. Private mudroom with sink and built in storage will be appreciated by the new owner. Private 1st floor powder room. Second floor has laundry area. Open, spacious primary bedroom with volume ceilings. Grand scale walk-in closet. His and hers vanity. Generous shower and separate tub. Bedrooms #2 and #3 share bath. Bedroom #4 is en suite. All neutrally decorated and move-in ready. Full finished lower level. Open rec room with 3rd fireplace. Custom bar area. 5th bedroom, full bath, and ample storage. Detached 2 car garage with extra large opening and pull down stairs to the attic for large item storage. Concrete side driveway. The owners did an A+ job on this home in a walk-to-town and train location. Compelling price.
Location
State IL
County Du Page
Rooms
Basement Full
Interior
Heating Natural Gas, Forced Air, Zoned
Cooling Central Air, Zoned
Fireplaces Number 3
Fireplace Y
Appliance Double Oven, Microwave, Dishwasher, Refrigerator, Disposal
Exterior
Exterior Feature Patio
Parking Features Detached
Garage Spaces 2.0
View Y/N true
Building
Story 2 Stories
Foundation Concrete Perimeter
Sewer Public Sewer
Water Lake Michigan
New Construction false
Schools
Elementary Schools Walker Elementary School
Middle Schools Clarendon Hills Middle School
High Schools Hinsdale Central High School
School District 181, 181, 86
Others
HOA Fee Include None
Ownership Fee Simple
Special Listing Condition None
Read Less Info
Want to know what your home might be worth? Contact us for a FREE valuation!

Our team is ready to help you sell your home for the highest possible price ASAP
© 2024 Listings courtesy of MRED as distributed by MLS GRID. All Rights Reserved.
Bought with Margaret Smego • Coldwell Banker Realty
GET MORE INFORMATION

Agent | License ID: 475197907






