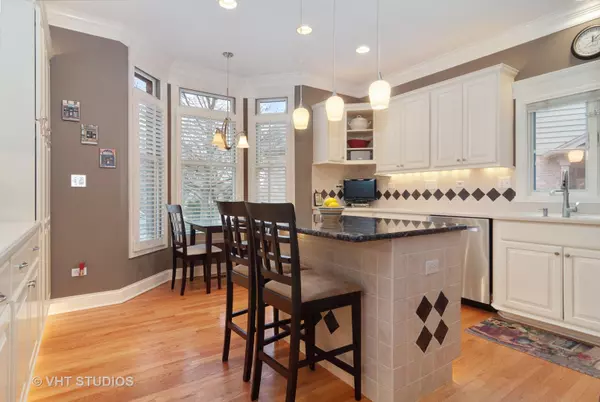$454,000
$475,000
4.4%For more information regarding the value of a property, please contact us for a free consultation.
3 Beds
3.5 Baths
2,828 SqFt
SOLD DATE : 01/21/2021
Key Details
Sold Price $454,000
Property Type Townhouse
Sub Type Townhouse-2 Story
Listing Status Sold
Purchase Type For Sale
Square Footage 2,828 sqft
Price per Sqft $160
Subdivision Oak Crest
MLS Listing ID 10836888
Sold Date 01/21/21
Bedrooms 3
Full Baths 3
Half Baths 1
HOA Fees $294/mo
Year Built 1999
Annual Tax Amount $10,752
Tax Year 2019
Lot Dimensions 38X68X34X60
Property Description
Back on the market after cash buyer failed to come up with the funds for closing. Great opportunity for a new buyer!Such a fantastic, private location for this stunning end unit town home with a finished walkout lower level backing to woods! 3500 square feet of finished living space! This lovely home is light and bright with hardwood floors, extensive white painted interior mill work and plantation shutters on all windows on the upper two floors. The first floor master bedroom is gorgeous, with an oversize walk-in closet and newer, remodeled luxury master bath and conveniently adjacent laundry room. The vaulted living room with a fireplace opens to the sun room with beautiful views of the woods. The kitchen features stainless steel appliances, center island with stool space, and white cabinets with lighting above and under both upper and lower cabinets. Work from home in the upstairs loft with built-in desk, cabinets and bookshelves. The two bedrooms upstairs are generously sized, one with two walk-in closets. The walkout lower level is a dream for entertaining with a fireplace, bar, library, and full bathroom! Enjoy your movies on Netflix with high end audio via the custom installed, in wall surround sound! All equipment stays. Spend your summer evenings dining in the adjoining screened porch, or on the deck off of the sun room! This is a remarkable home in excellent condition, and it shows! Sellers are providing a Home Warranty for additional peace of mind.
Location
State IL
County Kane
Rooms
Basement Full, Walkout
Interior
Interior Features Vaulted/Cathedral Ceilings, Bar-Wet, Hardwood Floors, First Floor Bedroom, First Floor Laundry, First Floor Full Bath, Storage, Built-in Features, Walk-In Closet(s)
Heating Natural Gas, Forced Air
Cooling Central Air
Fireplaces Number 2
Fireplaces Type Attached Fireplace Doors/Screen, Gas Log
Fireplace Y
Appliance Range, Microwave, Dishwasher, Refrigerator, Washer, Dryer, Disposal, Stainless Steel Appliance(s), Water Purifier Owned, Water Softener, Water Softener Owned
Laundry Gas Dryer Hookup
Exterior
Exterior Feature Deck, Patio
Garage Attached
Garage Spaces 2.0
View Y/N true
Roof Type Asphalt
Building
Lot Description Wooded
Foundation Concrete Perimeter
Sewer Public Sewer
Water Public
New Construction false
Schools
High Schools St Charles North High School
School District 303, 303, 303
Others
Pets Allowed Cats OK, Dogs OK
HOA Fee Include Lawn Care,Snow Removal
Ownership Fee Simple w/ HO Assn.
Special Listing Condition Home Warranty
Read Less Info
Want to know what your home might be worth? Contact us for a FREE valuation!

Our team is ready to help you sell your home for the highest possible price ASAP
© 2024 Listings courtesy of MRED as distributed by MLS GRID. All Rights Reserved.
Bought with Geriann Gatziolis • Baird & Warner Fox Valley - Geneva
GET MORE INFORMATION

Agent | License ID: 475197907






