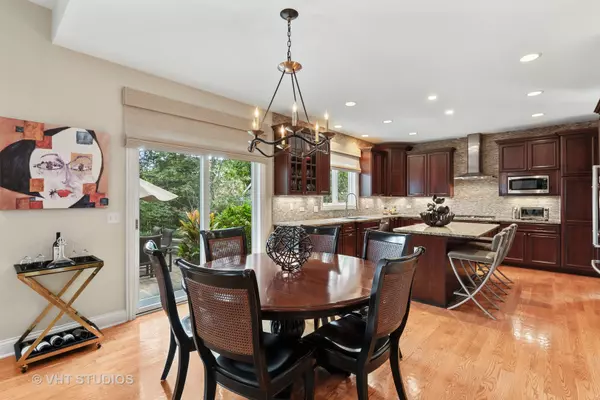$899,000
$899,000
For more information regarding the value of a property, please contact us for a free consultation.
4 Beds
4 Baths
3,784 SqFt
SOLD DATE : 10/16/2020
Key Details
Sold Price $899,000
Property Type Single Family Home
Sub Type Detached Single
Listing Status Sold
Purchase Type For Sale
Square Footage 3,784 sqft
Price per Sqft $237
Subdivision Woodland Park
MLS Listing ID 10821118
Sold Date 10/16/20
Bedrooms 4
Full Baths 3
Half Baths 2
Year Built 2004
Annual Tax Amount $26,573
Tax Year 2019
Lot Size 10,105 Sqft
Lot Dimensions 66.1 X 150.4 X 66 X 152.7
Property Description
Be prepared to be amazed! This immaculate home in the sought after Woodland Park neighborhood has been meticulously maintained and is truly turn-key ready. Gorgeous updated eat-in kitchen with granite countertops, spectacular backsplash to the ceiling and new stainless appliances. Offering the sought after open-concept, the kitchen is located directly next to the generous-sized family room which includes extra-high ceilings and a gas fireplace. First floor also has an attached living room/dining room, stunning powder room and a home office or large mudroom right of the laundry room. Large master suite includes sitting room/office space, large walk-in closet and fabulous master bath with double sinks and separate tub. Upstairs has 3 additional bedrooms with 2 full baths (1 is a Jack-n-Jill), with separate toilet/shower area. All bedrooms include completely outfitted walk-in closets. Large fully-finished basement offers multiple rec spaces, a 1/2-bath and a custom built-in cabinet with mini fridge. Stunning backyard with spectacular landscaping includes a brick paver patio and built in grill. This home offers so much more, including but not limited to a full house generator, sprinkler system, electric blackout blinds, tons of storage and alarm system. A must see!
Location
State IL
County Lake
Community Curbs, Street Lights
Rooms
Basement Full
Interior
Interior Features Hardwood Floors, First Floor Laundry, Walk-In Closet(s)
Heating Natural Gas
Cooling Central Air
Fireplaces Number 1
Fireplaces Type Gas Log, Gas Starter
Fireplace Y
Appliance Double Oven, Microwave, Dishwasher, Refrigerator, Freezer, Washer, Dryer, Disposal, Stainless Steel Appliance(s)
Exterior
Exterior Feature Brick Paver Patio
Garage Attached
Garage Spaces 2.0
View Y/N true
Roof Type Asphalt
Building
Story 2 Stories
Foundation Concrete Perimeter
Sewer Public Sewer
Water Lake Michigan
New Construction false
Schools
Elementary Schools Wilmot Elementary School
Middle Schools Charles J Caruso Middle School
High Schools Deerfield High School
School District 109, 109, 113
Others
HOA Fee Include None
Ownership Fee Simple
Special Listing Condition List Broker Must Accompany
Read Less Info
Want to know what your home might be worth? Contact us for a FREE valuation!

Our team is ready to help you sell your home for the highest possible price ASAP
© 2024 Listings courtesy of MRED as distributed by MLS GRID. All Rights Reserved.
Bought with Alan Berlow • Coldwell Banker Realty
GET MORE INFORMATION

Agent | License ID: 475197907






