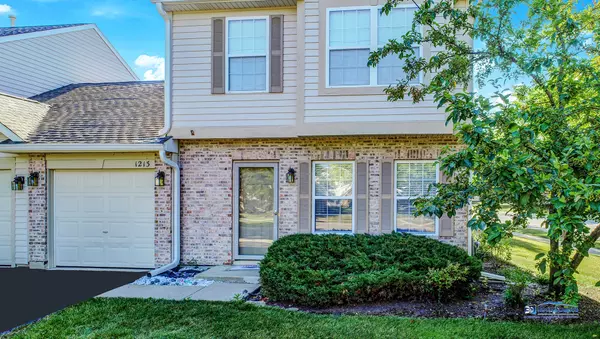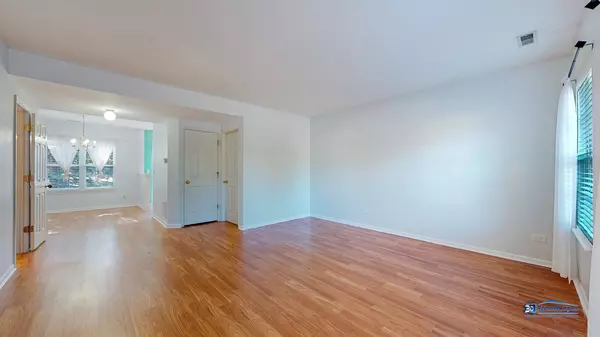$130,000
$129,990
For more information regarding the value of a property, please contact us for a free consultation.
2 Beds
2.5 Baths
1,412 SqFt
SOLD DATE : 11/13/2020
Key Details
Sold Price $130,000
Property Type Townhouse
Sub Type Townhouse-2 Story
Listing Status Sold
Purchase Type For Sale
Square Footage 1,412 sqft
Price per Sqft $92
Subdivision Fairfield Village
MLS Listing ID 10826218
Sold Date 11/13/20
Bedrooms 2
Full Baths 2
Half Baths 1
HOA Fees $297/mo
Year Built 1999
Annual Tax Amount $3,801
Tax Year 2018
Lot Dimensions 5436
Property Description
YOU'LL LOVE THIS LOCATION! PREMIUM END UNIT HOME ON WOODED CUL-DE-SAC. Move-in ready 2-story home with quick close possible. Featuring wood laminate flooring throughout and an OPEN FLOOR PLAN. The kitchen opens to the dining room and family room. Sliding glass doors lead to your own PRIVATE PATIO. Upstairs are two bedrooms, both generously sized, BOTH with EN-SUITE BATHS and LARGE WALK-IN CLOSETS. Convenient 2nd floor laundry with washer and dryer included. Attached one car garage. NO OUTSIDE WORK TO BE DONE! The HOA covers lawn care, snow removal and exterior maintenance. UPDATES & IMPROVEMENTS INCLUDE: NEWER ROOF, DRIVEWAY, FLOORING, STAIR CARPETING, INTERIOR PAINT, REFINISHED KITCHEN CABINETS & ALL LED BULBS/LIGHTING. Great location close to schools and parks. Near shopping and restaurants. Less than a mile to the Long Lake Metra train station. Across the street is the Long Lake Park Nature Trail. VIRTUAL 3D TOUR AVAILABLE to preview the home safely and easily!
Location
State IL
County Lake
Rooms
Basement None
Interior
Interior Features Wood Laminate Floors, Second Floor Laundry, Laundry Hook-Up in Unit, Walk-In Closet(s)
Heating Natural Gas, Forced Air
Cooling Central Air
Fireplace N
Appliance Range, Microwave, Dishwasher, Refrigerator, Washer, Dryer, Disposal
Laundry In Unit, Laundry Closet
Exterior
Exterior Feature Patio
Garage Attached
Garage Spaces 1.0
Community Features Park
Waterfront false
View Y/N true
Roof Type Asphalt
Building
Lot Description Common Grounds, Cul-De-Sac, Landscaped
Foundation Concrete Perimeter
Sewer Public Sewer
Water Public
New Construction false
Schools
Elementary Schools Indian Hill Elementary School
Middle Schools Round Lake Middle School
High Schools Round Lake Senior High School
School District 116, 116, 116
Others
Pets Allowed Cats OK, Dogs OK
HOA Fee Include Insurance,Exterior Maintenance,Lawn Care,Snow Removal
Ownership Fee Simple w/ HO Assn.
Special Listing Condition None
Read Less Info
Want to know what your home might be worth? Contact us for a FREE valuation!

Our team is ready to help you sell your home for the highest possible price ASAP
© 2024 Listings courtesy of MRED as distributed by MLS GRID. All Rights Reserved.
Bought with Melissa Colletti • eXp Realty LLC
GET MORE INFORMATION

Agent | License ID: 475197907






