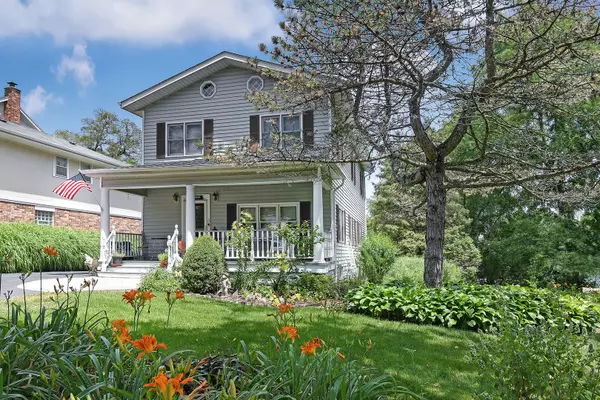$569,000
$569,000
For more information regarding the value of a property, please contact us for a free consultation.
4 Beds
2.5 Baths
2,448 SqFt
SOLD DATE : 11/05/2020
Key Details
Sold Price $569,000
Property Type Single Family Home
Sub Type Detached Single
Listing Status Sold
Purchase Type For Sale
Square Footage 2,448 sqft
Price per Sqft $232
MLS Listing ID 10830191
Sold Date 11/05/20
Bedrooms 4
Full Baths 2
Half Baths 1
Year Built 1927
Annual Tax Amount $10,494
Tax Year 2019
Lot Dimensions 124 X 171
Property Description
Everyone's favorite 4 bedroom, in town Colonial extensively reworked in 1990 with a welcoming, inviting front porch. Located in a prime walk to-town/train/schools/park/library setting, on an extra large (2 PIN #) lot. This home checks all the boxes. Improvements to the home include: roof (2015), furnace (2012), AC (2015), tankless hot water heater (2012) SS refrigerator (2017) with ice and water, dishwasher (2020), SS stove (2017), SS microwave (2018), new top loading washer and dryer, hardwood on first floor (2010), driveway (2017), new electronic thermostat (2020) works with wifi, new painting (dining room, basement, mbr and bath, and 2nd bathroom, front porch and shutters) (2020). Spacious living room, formal dining room, large eat-in working kitchen with breakfast room. First floor family room and a mud room. The second floor offers a master bedroom with a private bath. Three additional bedrooms share a hall bath. Generous closet space. Neutral carpet. Light infused rooms. Large basement is wonderful for school projects, work room, hang out room, or storage. Washer and dryer and additional refrigerator, and a working stove are bonuses. Detached 2 1/2 car garage, and amazing landscaping make this home a winner. Double lot (120 in front) (66 in rear), (156 deep).
Location
State IL
County Du Page
Rooms
Basement Full
Interior
Interior Features Hardwood Floors
Heating Natural Gas, Forced Air
Cooling Central Air
Fireplaces Number 1
Fireplaces Type Wood Burning
Fireplace Y
Appliance Range, Microwave, Dishwasher, Refrigerator, Washer, Dryer
Exterior
Exterior Feature Deck, Porch
Parking Features Detached
Garage Spaces 2.0
View Y/N true
Building
Story 2 Stories
Sewer Public Sewer
Water Lake Michigan
New Construction false
Schools
Elementary Schools Prospect Elementary School
Middle Schools Clarendon Hills Middle School
High Schools Hinsdale Central High School
School District 181, 181, 86
Others
HOA Fee Include None
Ownership Fee Simple
Special Listing Condition None
Read Less Info
Want to know what your home might be worth? Contact us for a FREE valuation!

Our team is ready to help you sell your home for the highest possible price ASAP
© 2024 Listings courtesy of MRED as distributed by MLS GRID. All Rights Reserved.
Bought with Catherine Bier • Compass
GET MORE INFORMATION

Agent | License ID: 475197907






